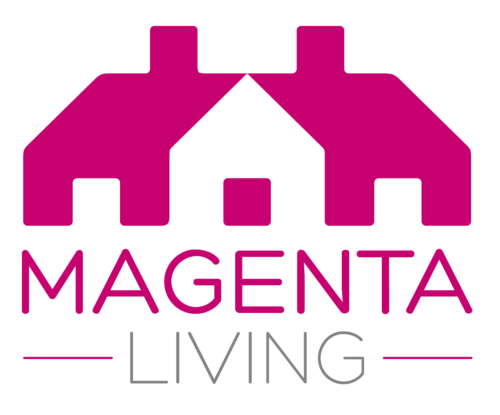Lot
42
£80,000 - £90,000
81-87 Westbourne Road, Birkenhead
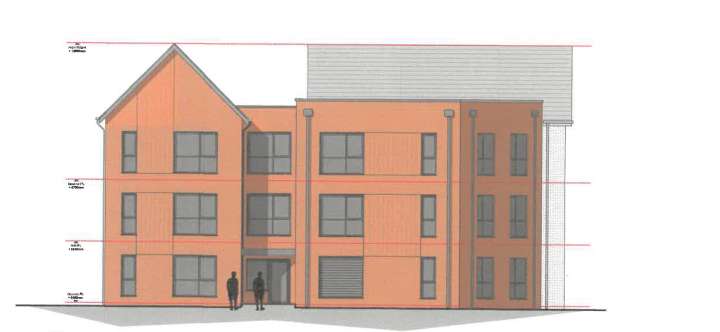
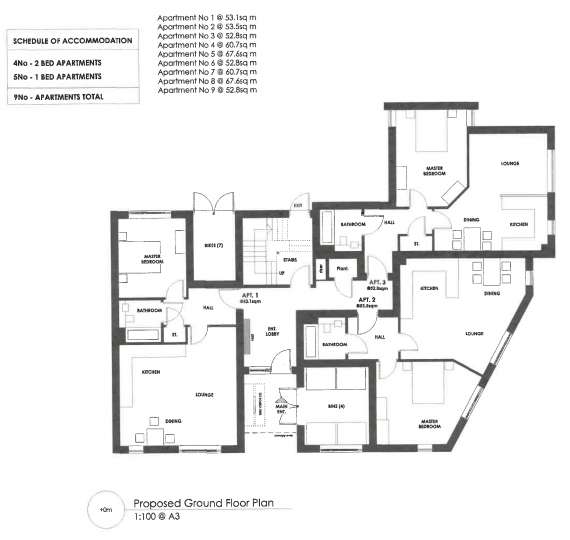
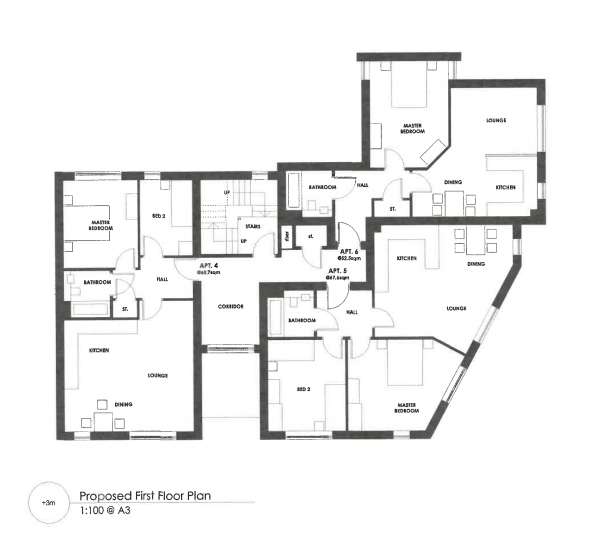
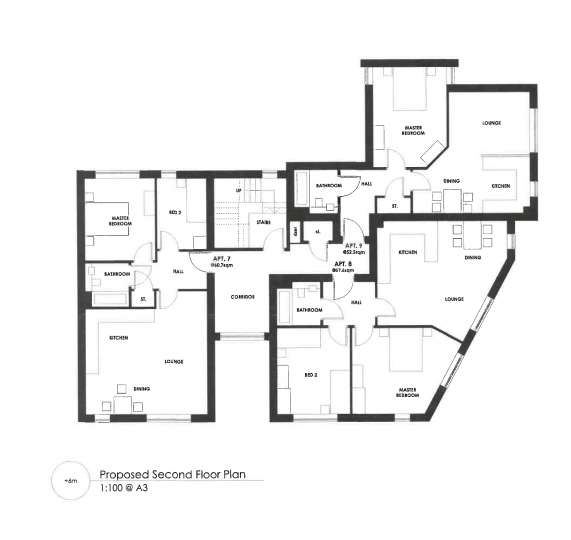
A cleared and level site within easy walking distance of Birkenhead Town Centre. The site is as shown edged red on the attached plan and architect's drawings of the elevations and floor layout can be inspected on the auctioneer’s website. Planning permission was granted in September 2017 for the erection of an apartment building containing nine apartments and associated external works under APP/17/00926. The site is close to shops, schools and public transport and once the development has been completed, will be suitable either for owner occupation or investment.
Details
| Auction Date | 18th September 2019 |
|---|---|
| Lot Number | 42 |
| Guide Price | £80,000 to £90,000 |
| Status | Sold |
| Sale Price | £80,000 |
| Lot Type | Development Land |
| Address | 81-87 Westbourne Road, Birkenhead, view on map |
| Tenure | Freehold |
| Viewings | This site is open for inspection. |
Location
Accommodation
| Accommodation | The approved plans show the accommodation will comprise: |
|---|---|
| Ground Floor - Entrance hall with communal bin area. | Apartment 1 - Hall with storage cupboard, lounge/kitchen, double bedroom and bathroom. Apartment 2 - Hall, lounge/kitchen, double bedroom and bathroom. Apartment 3 - Hall with storage cupboard, lounge/kitchen, double bedroom and bathroom. |
| First Floor | Apartment 4 - Hall with storage cupboard, lounge/kitchen, two bedrooms and bathroom. Apartment 5 - Hall, lounge/kitchen, two bedrooms and bathroom. Apartment 6 - Hall with storage cupboard, lounge/kitchen, double bedroom and bathroom |
| Second Floor | Apartment 7 - Hall with storage cupboard, lounge/kitchen, two bedrooms and bathroom. Apartment 8 - Hall, lounge/kitchen, two bedrooms and bathroom. Apartment 9 - Hall with storage cupboard, lounge/kitchen, double bedroom and bathroom. |
| Externally | Front and rear gardens with amenity area. Within the development there are integral bin and bicycle stores. |
Legal Pack
Floor plans
There are no floorplan downloads for this property.
