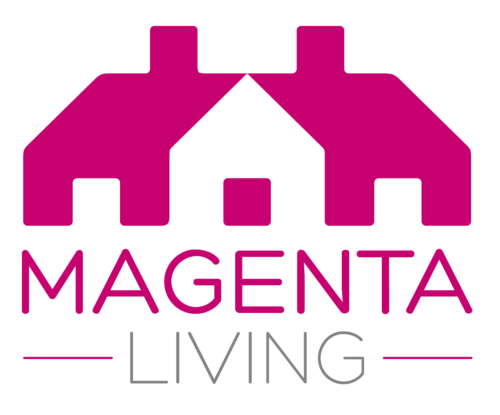£240,000 - £260,000
57 Grange Mount, Birkenhead
.jpg)
.jpg)
A deceptively large three storey semi detached house situated on the corner of Grange Mount and Alfred Road. It is in an area popular both for owner occupation and investment being close to shops, schools and recreational amenities. This period property retains a number of original features including decorative mouldings and covings, original joinery and well proportioned rooms and has recently been reroofed incorporating velux windows to the upper floor and UPVC double glazed window frames have been fitted. The property has already been stripped out and is now ready for refurbishment. Planning Permission was granted in September 2019 under APP/19/00571 for two 1 bed and two 2 bedroomed flats with associated vehicular access and alteration to boundary walls. Architect's drawings and a copy of the Planning Permission are on the Auctioneer's website.
Details
| Auction Date | 04th December 2019 |
|---|---|
| Lot Number | 17 |
| Guide Price | £240,000 to £260,000 |
| Status | Available |
| Address | 57 Grange Mount, Birkenhead, view on map |
| Tenure | Freehold |
| Viewing | By arrangement with the auctioneers. |
Location
Accommodation
| Accommodation | The accommodation will comprise: Communal lobby, vestibule and reception hall. |
|---|---|
| Lower Ground Floor Flat (70 sq m) | Entrance lobby, living room with kitchen, two bedrooms, bathroom, WC. |
| Ground Floor Flat (62 sq m) | Lounge, two bedrooms, kitchen, bathroom/WC. |
| First Floor Flat (58 sq m) | Entrance hall, lounge, kitchen, double bedroom, shower room/WC. |
| Second Floor Flat (55 sq m) | Living room, kitchen, double bedroom, shower room/WC. |
| Externally | There will be a front garden and hardstanding to the rear with parking accessed from Alfred Road. |
Legal Pack
Floor plans
There are no floorplan downloads for this property.


