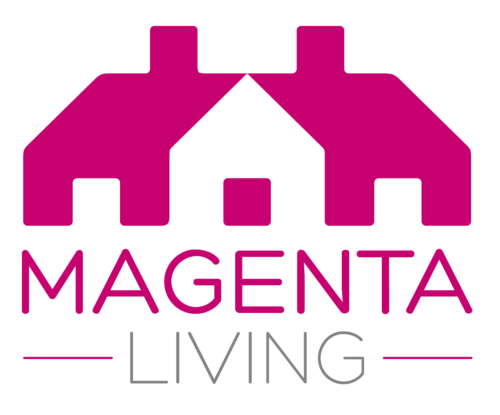£380,000 - £420,000
Wern Mill, Denbigh Road, Nannerch, Clwyd
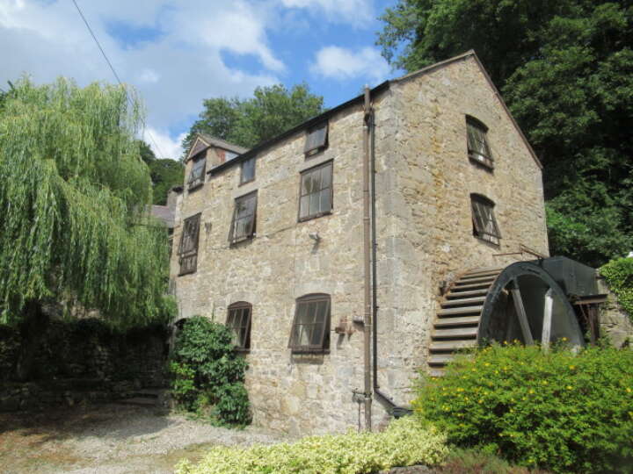
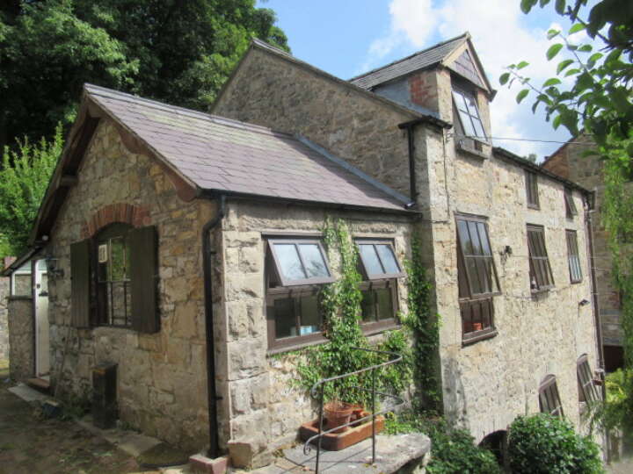
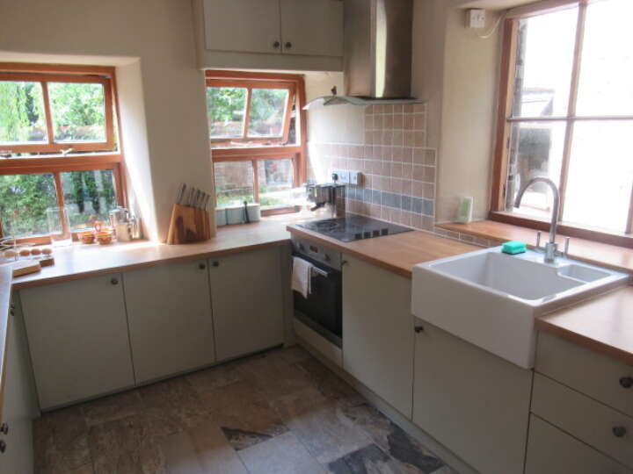
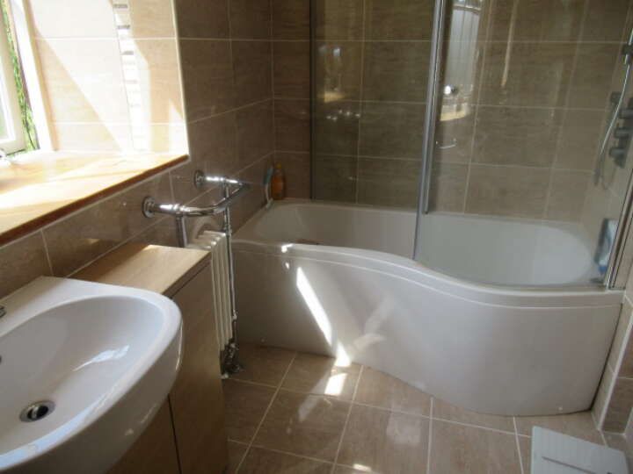
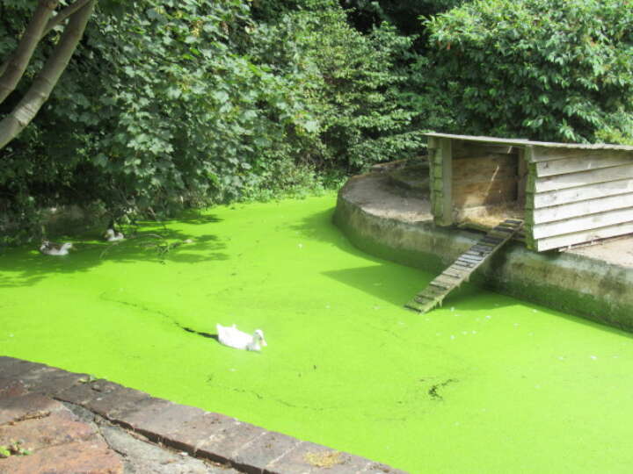
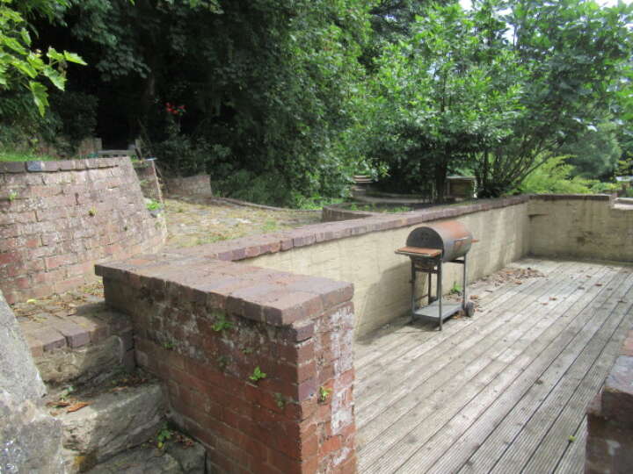
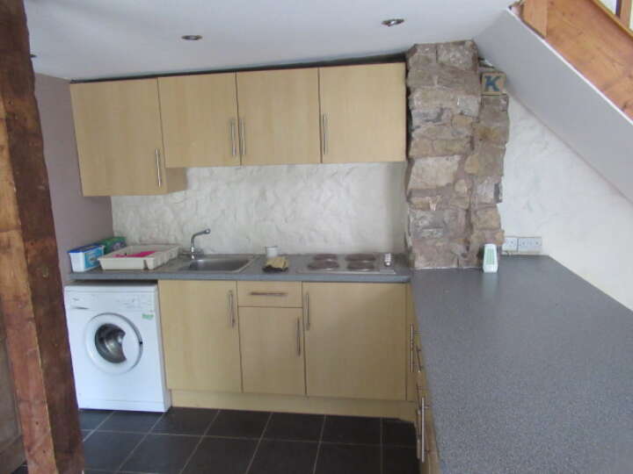
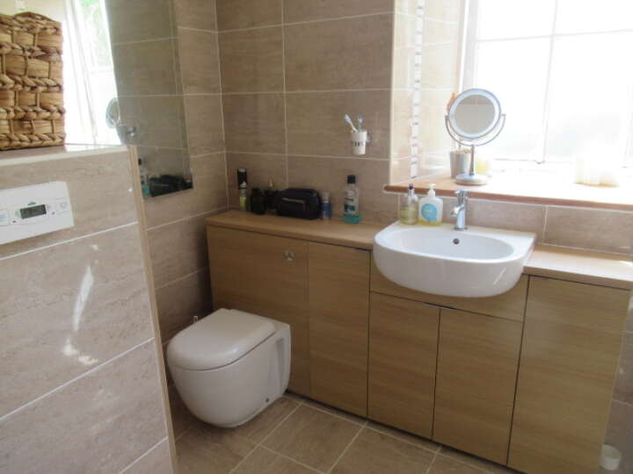
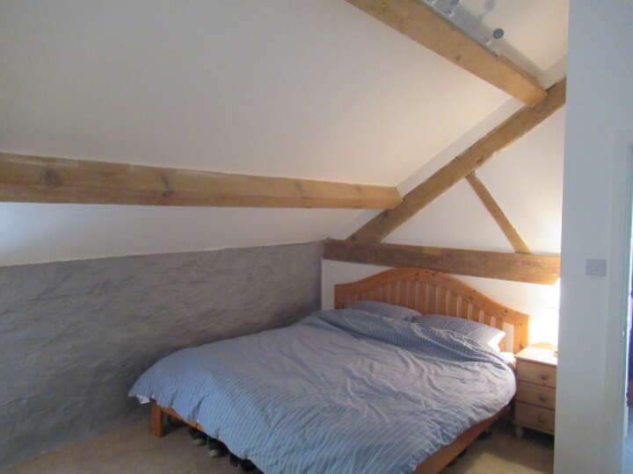
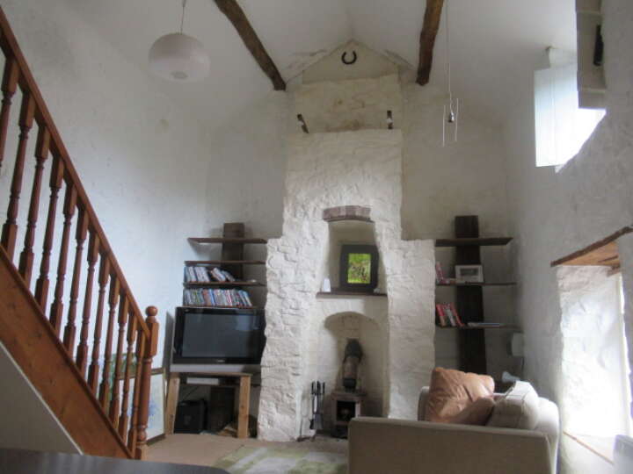
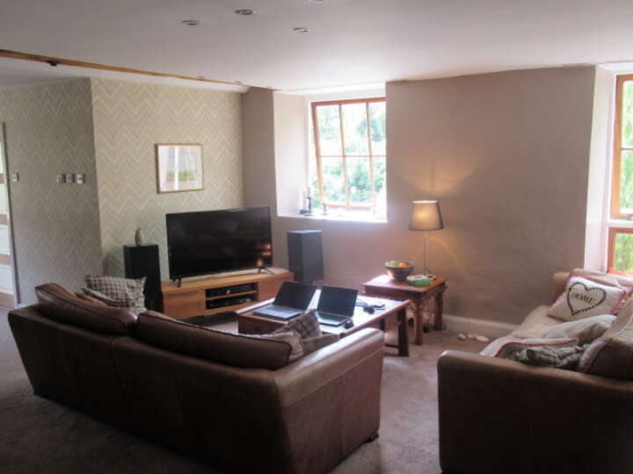
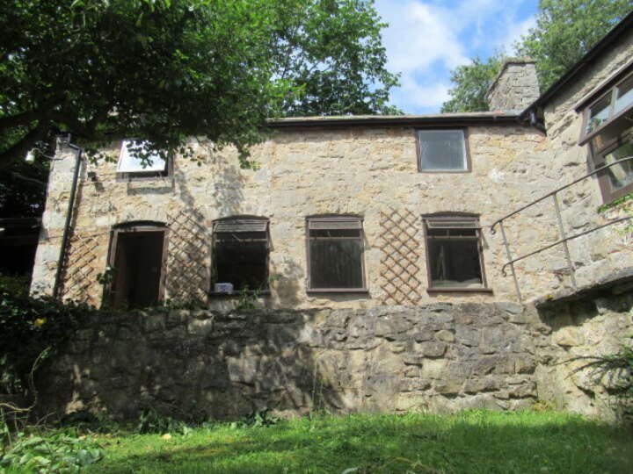
An impressive Grade II Listed former mill situated in a secluded rural setting accessed from the A541 running between Mold and Denbigh. It has recently had the water wheel restored and is a delightful home with large, bright, well proportioned rooms to the ground and first floors with a separate self contained commercial unit at lower ground floor level. This could be incorporated into the main house if required. There is also a two storey detached miller's cottage which has been refurbished and is ideal either for a family member's suite, holiday home or separate letting. Both properties have been restored to an excellent standard with high quality kitchen and bathroom fittings, central heating and well laid out tranquil gardens. The property offers versatile accommodation in a delightful rural setting and we would strongly recommend an inspection to appreciate its many fine qualities and features.
Details
| Auction Date | 19th September 2018 |
|---|---|
| Lot Number | 23 |
| Guide Price | £380,000 to £420,000 |
| Status | Withdrawn Prior |
| Lot Type | Vacant Residential |
| Address | Wern Mill, Denbigh Road, Nannerch, Clwyd, view on map |
| Tenure | Freehold |
| Viewing | By arrangement with the auctioneers. |
Location
Accommodation
| Main Building | Lower Ground Floor having planning for commercial purposes and extending to 52 square metres, it comprises two main rooms with exposed and painted stone walls, timber beams and a kitchen area. |
|---|---|
| Ground Floor | Entrance hall/boot room, open plan lounge with picture windows having extensive views over the countryside, dining room with feature control for water wheel, large kitchen with a good range of modern base and wall units including built in oven and hob, integrated fridge and belfast sink, bathroom with modern suite with shower above bath, tiled walls and floor. |
| First Floor | Landing, four bedrooms. |
| Separate Cottage | Ground Floor Lounge with stone fireplace and vaulted ceiling with exposed beams, kitchen with a range of base and wall units including built in hob, shower room with WC. |
| First Floor | Landing, double bedroom with beamed ceiling. There is an attached covered barn and storage area. |
| Externally | There are terraced gardens with hard landscaping, lawn leading to woodland, pond and working water wheel. |
Legal Pack
Floor plans
There are no floorplan downloads for this property.
