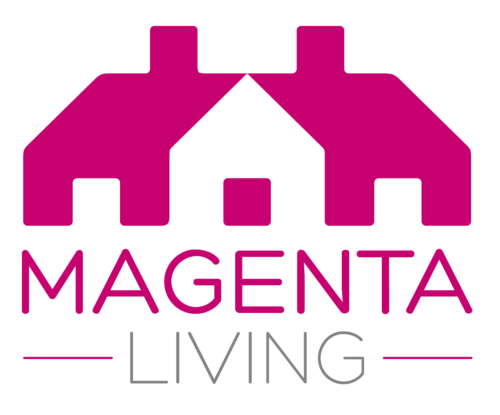£425,000 - £460,000
The Water Tower, Quarry Road, Hinderton, Neston
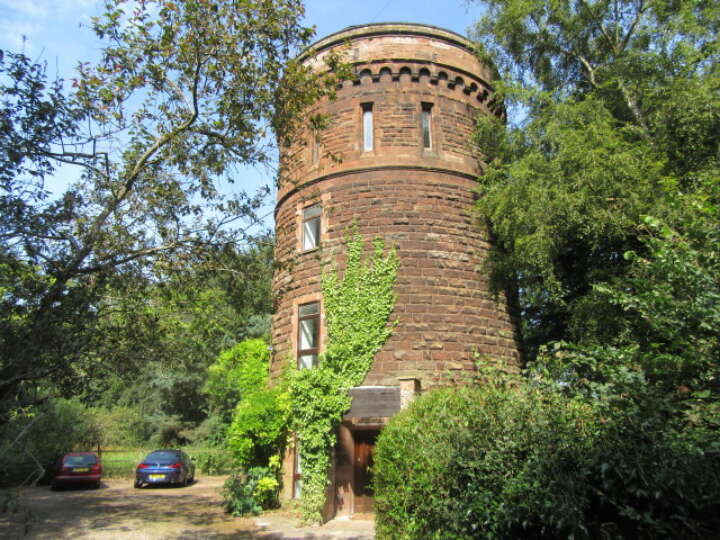
.jpg)
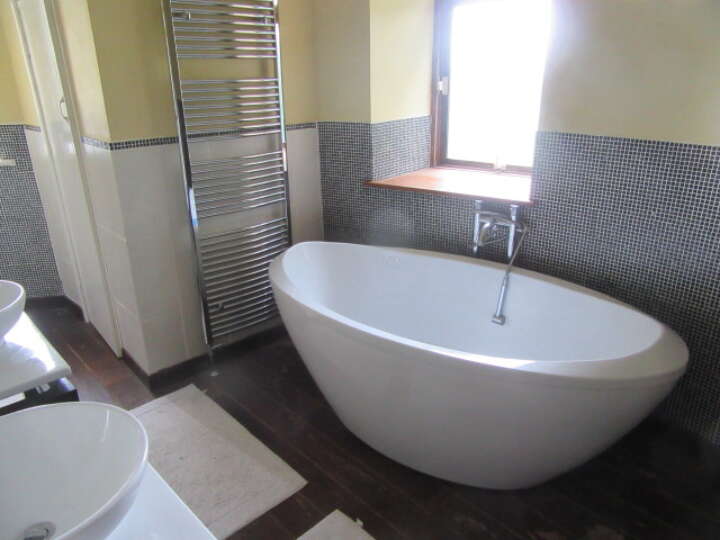
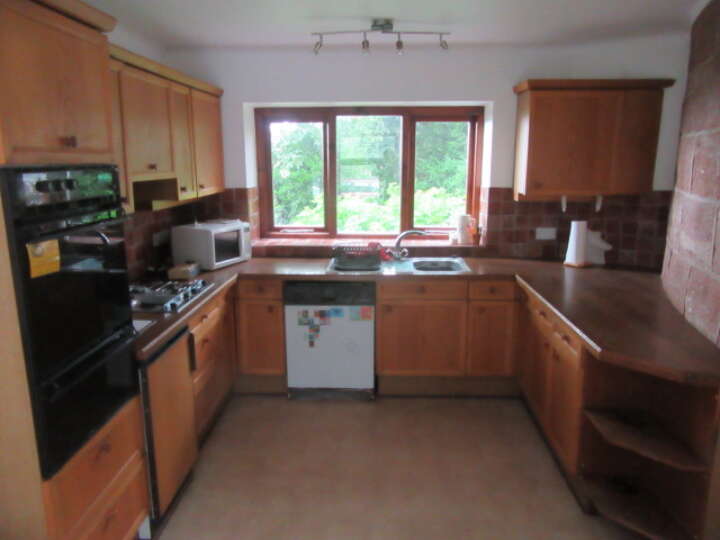
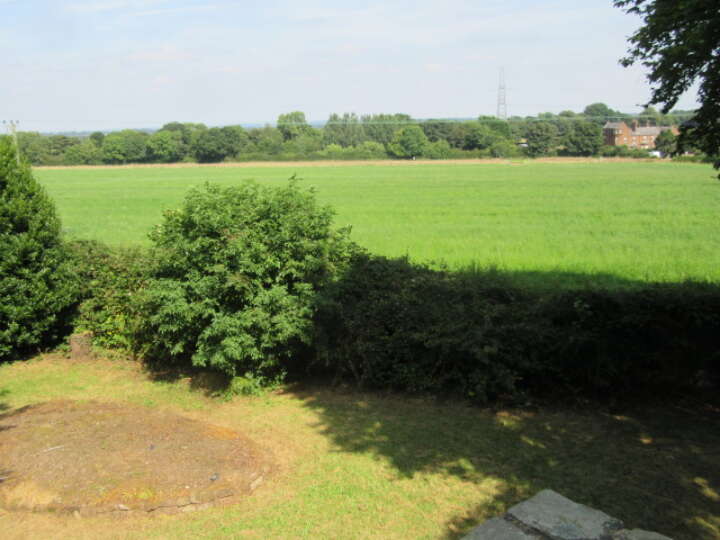

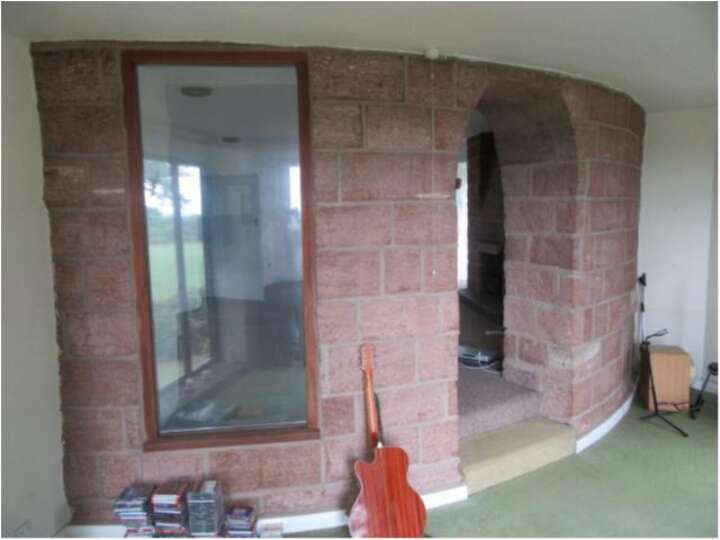
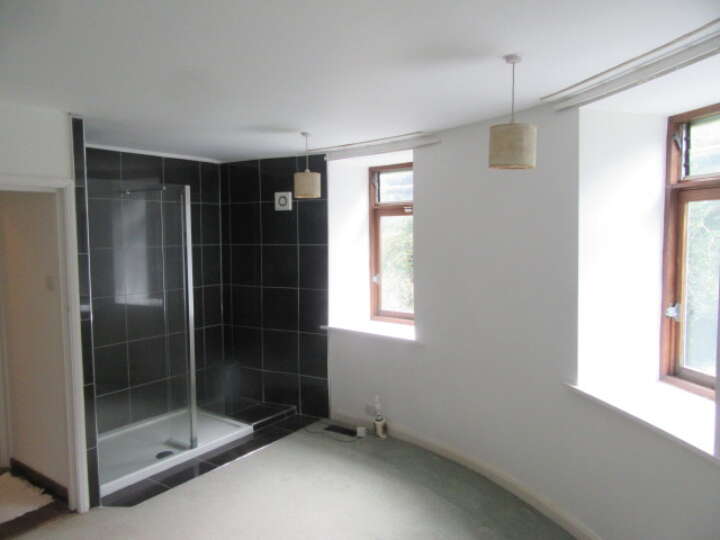
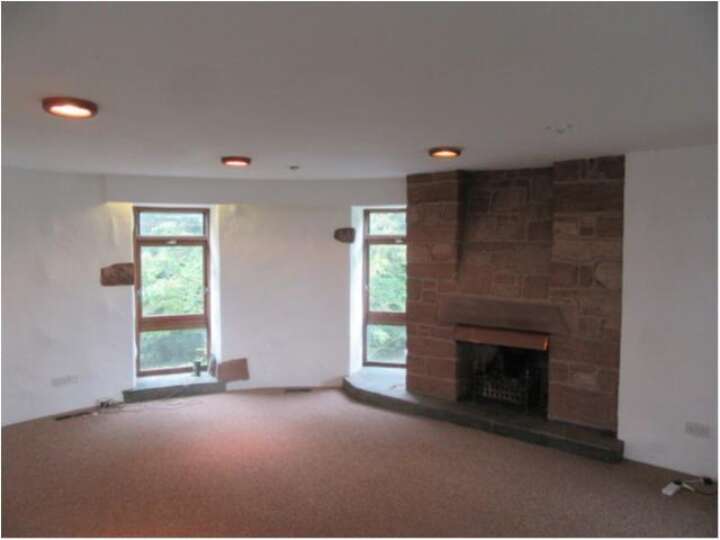
Set in an a quiet rural position with unbelieveable views over open countryside, this former water tower has accommodation on four levels with potential to create additional space if required, particularly to the upper level where a stunning atrium space could be created. It is set in a highly regarded and sought after rural location of the Wirral and has been refurbished with accommodation on four levels together with a roof terrace affording uninterrupted and extensive views over the Wirral Peninsula. The Water Tower (formerly known as Hakas Ghyll) was constructed in 1884 by Christopher Bushell and was designed by Alfred Waterhouse, whose other works include Manchester Town Hall, the Natural History Museum in London, and Waterhouse Chambers which now houses English Heritage. It’s purpose was to supply water pumped from a well over half a mile away to ‘the highest cisterns’ in Bushells own residence Hinderton Hall. It was also used to supply piped water to parts of Neston. This was commemorated by the building of the Bushell Fountain in Neston town centre by the Town’s inhabitants as a tribute of respect to their altruistic neighbour. The holding tank was removed from the Tower in 1975 when the building was converted into a residential property. Each of the floors is served by a lift there being a single and two storey extension to the rear, the large rear gardens offering potential for further extension if required. Many of the rooms are semi circular in shape with a number of internal walls having exposed sandstone. A wealth of original features have been retained and there is a superbly appointed bathroom and modern kitchen units including a two oven Aga. Whilst set in a rural location, it is within easy driving distance of Neston and Parkgate where there are a good range of shops and leisure amenities.
Details
| Auction Date | 21st September 2016 |
|---|---|
| Lot Number | 35 |
| Guide Price | £425,000 to £460,000 |
| Status | Withdrawn Prior |
| Lot Type | Vacant Residential |
| Address | The Water Tower, Quarry Road, Hinderton, Neston, view on map |
| Tenure | Freehold |
| Viewing | By arrangement with the auctioneers. |
Location
Accommodation
| Ground Floor | Open porch Large dining hall with cloakroom and WC off. Access to lift Study/TV room Kitchen with breakfast room with extensive range of wall and base units with built in oven, hob and extractor fan and a separate two oven Aga. |
|---|---|
| First Floor | Landing with lift access Lounge with sandstone fireplace and feature archway Music room/TV room with part sandstone walls and patio doors leading to the rear terrace Balcony terrace with paved area giving extensive views over the adjoining countryside |
| Second Floor | Landing with lift access Main bedroom with walk in shower unit Bathroom with modern suite comprising free standing oval bath, twin circular basins, WC and bidet, tiled walls and heated towel rail, airing cupboard with hot water cylinder |
| Third Floor | Three further bedrooms. |
| Fourth Floor | Landing with access to storage space Door leading to extensive seating space on two levels which is a superb feature of this property with potential to create excellent outdoor or covered space |
| Externally | The property is approached over a private drive leading to side and rear gardens adjoining open countryside. There is a double brick garage with an electric up and over door together with additional workshop and storage space. |
Legal Pack
Floor plans
There are no floorplan downloads for this property.
