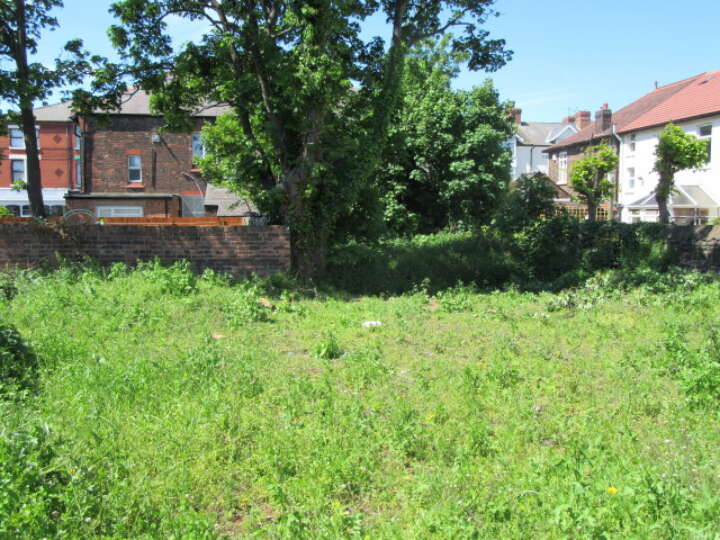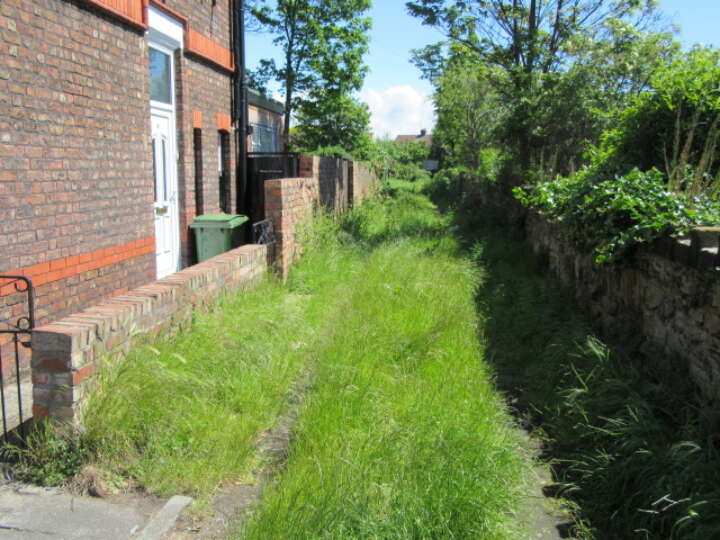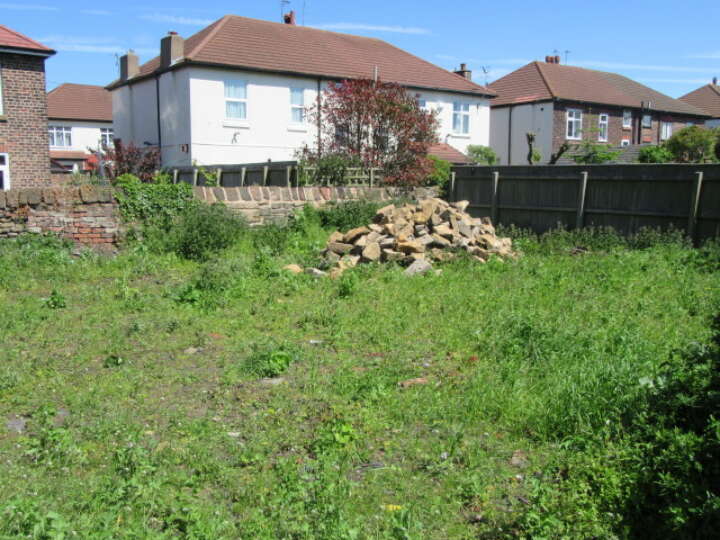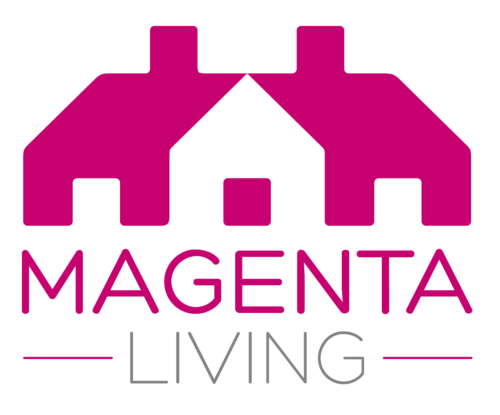Lot
17
£70,000 - £80,000
Land At Wallasey Village, Wallasey



The site comprises a cleared area of garden land situated in a private and secluded residential position in the heart of Wallasey Village. It is approached over a private driveway bounded by sandstone walling and as shown on the attached plan. Planning Permission was granted in February 2014 under Application Numb er OUT/13/01403 for a residential house and garage. Copies of the Planning Permission and plans showing the proposed internal layout can be inspected at the offices of the Auctioneers.
Details
| Auction Date | 08th July 2015 |
|---|---|
| Lot Number | 17 |
| Guide Price | £70,000 to £80,000 |
| Status | Sold |
| Sale Price | £75,000 |
| Lot Type | Development Land |
| Address | Land At Wallasey Village, Wallasey, view on map |
| Tenure | Freehold |
Location
Accommodation
| Accommodation | The plans prepared show the accommodation as follows: Ground Floor: Hall with WC, lounge, dining room, kitchen with breakfast area, utility room. |
|---|---|
| First Floor | Landing with airing cupboard, four bedrooms, en-suite shower room with WC, family bathroom with WC. |
| Externally | There will be front, side and rear gardens. |
| Viewing | The site is open for inspection. |
| Joint Agents | Bakewell and Horner. |
Legal Pack
Floor plans
There are no floorplan downloads for this property.


