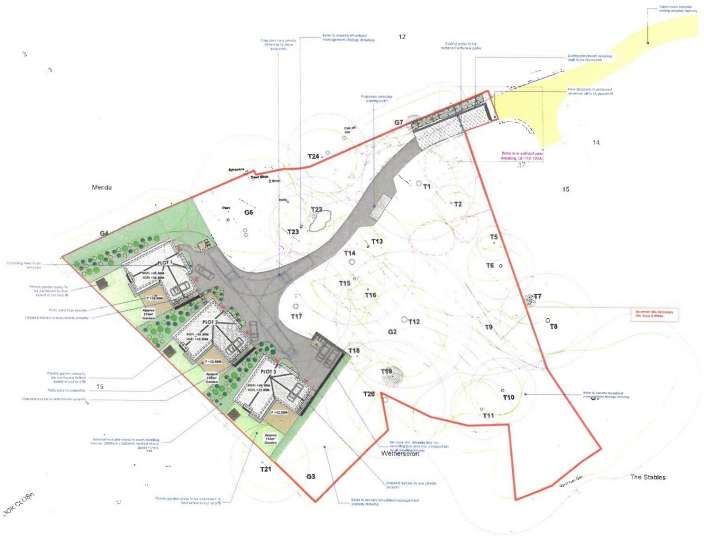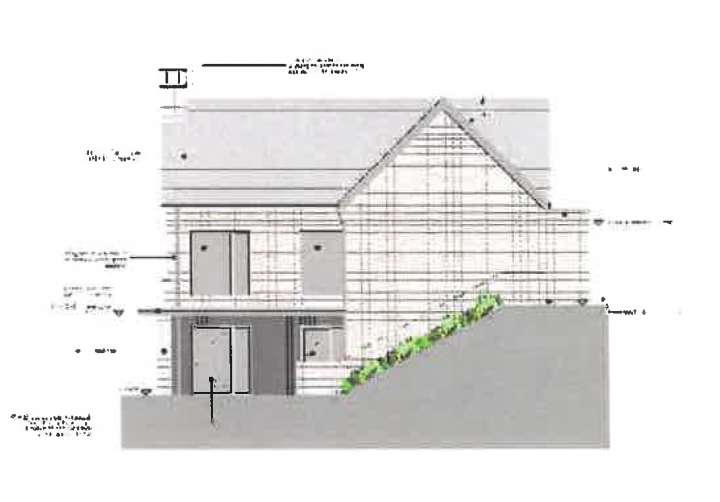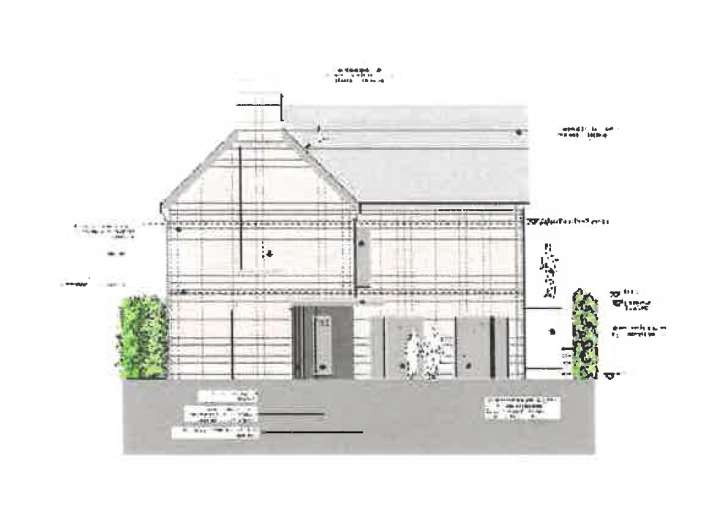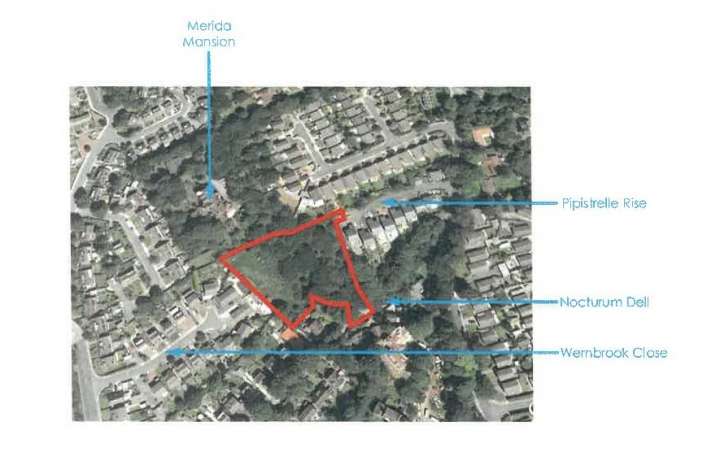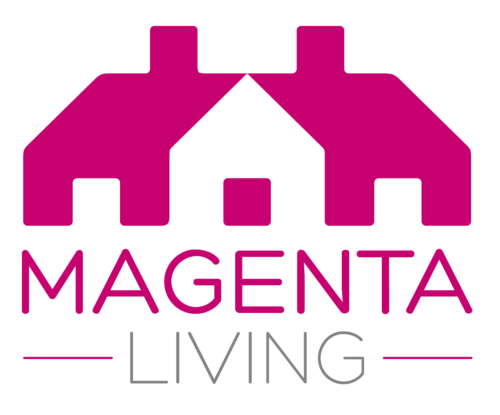Set in a sought after residential area and accessed from a quiet private drive, this secluded development land has planning permission for three executive style detached houses and seeks to embrace and enhance the woodland management strategy. The proposals for the site aim to propagate good design and create a high quality environment.
It will have a gated access from the head of Pippistrelle Rise, a quiet cul de sac running off Wethersfield Road which in turn leads to Noctorum Lane and Wirral Golf Course.
The site is currently woodland, part of which has been cleared with some development having been undertaken to validate the planning permission which was granted on appeal under APP/W4325/W/17/3175718.
Details
| Auction Date |
01st December 2021 |
| Lot Number |
23 |
| Guide Price |
£350,000 to £400,000 |
| Status |
Withdrawn |
| Lot Type |
Development Land
|
| Address |
Land At Pipistrelle Rise, Prenton, view on map |
| Tenure |
Freehold |
| Viewings |
By arrangement with the auctioneers. |
Location
Accommodation
| House Type A |
Ground floor - Entrance hall with wc, lounge, sitting room and kitchen.
First floor- Landing, four bedrooms, en-suite, shower room and family bathroom. |
| House Type B |
Ground floor -Hall with wc, lounge, living room, kitchen, utlity room.
First floor - Landing, master bedroom with en-suite, three further bedrooms, family bathroom, walk in storage cupboard. |
| House Type C |
Ground floor - Hall with wc, lounge, living room, kitchen, utlity room.
First floor - Landing, master bedroom with en-suite, three further bedrooms, family bathroom, walk in storage cupboard. |
| Externally |
Each property has an attached garage with landscaped gardens. |
Legal Pack
Pipistrelle Rise Contract
 Pipistrelle Rise CONTRACT.pdf
Pipistrelle Rise CONTRACT.pdf
filesize: 97 kb
Download
Pipistrelle Rise Proposed Boundary Treatments
 Pipistrelle Rise - Proposed Boundary Treatments.pdf
Pipistrelle Rise - Proposed Boundary Treatments.pdf
filesize: 484 kb
Download
Pipistrelle Rise Proposed Levels Drawing
 Pipistrelle Rise - Proposed Levels Drawing.pdf
Pipistrelle Rise - Proposed Levels Drawing.pdf
filesize: 401 kb
Download
Pipistrelle Rise Completed Application Forms
 Pipistrelle Rise Completed Application Forms.pdf
Pipistrelle Rise Completed Application Forms.pdf
filesize: 737 kb
Download
Pipistrelle Rise Drainage Water Search
 Pipistrelle Rise Drainage Water Search.pdf
Pipistrelle Rise Drainage Water Search.pdf
filesize: 868 kb
Download
Pipistrelle Rise Appeal Decision 3175718 2
 Pipistrelle Rise Appeal Decision 3175718 2.pdf
Pipistrelle Rise Appeal Decision 3175718 2.pdf
filesize: 156 kb
Download
Pipistrelle Rise Current Register Entries Ms546364
 Pipistrelle Rise CURRENT REGISTER ENTRIES - MS546364.pdf
Pipistrelle Rise CURRENT REGISTER ENTRIES - MS546364.pdf
filesize: 85 kb
Download
Pipistrelle Rise Conveyance 12 01 1903 Ch36747
 Pipistrelle Rise Conveyance 12.01.1903 - CH36747.pdf
Pipistrelle Rise Conveyance 12.01.1903 - CH36747.pdf
filesize: 176 kb
Download
Pipistrelle Rise Conveyance 17 07 1895 Ch36747
 Pipistrelle Rise Conveyance 17.07.1895 - CH36747.pdf
Pipistrelle Rise Conveyance 17.07.1895 - CH36747.pdf
filesize: 744 kb
Download
Pipistrelle Rise Current Register Entries Ch36747 1
 Pipistrelle Rise CURRENT REGISTER ENTRIES - CH36747 1.pdf
Pipistrelle Rise CURRENT REGISTER ENTRIES - CH36747 1.pdf
filesize: 85 kb
Download
Pipistrelle Rise Official Copy Title Plan Ch36747
 Pipistrelle Rise Official Copy Title Plan - CH36747.pdf
Pipistrelle Rise Official Copy Title Plan - CH36747.pdf
filesize: 192 kb
Download
Pipistrelle Rise Official Copy Title Plan Ms434519
 Pipistrelle Rise Official Copy Title Plan - MS434519.pdf
Pipistrelle Rise Official Copy Title Plan - MS434519.pdf
filesize: 186 kb
Download
Pipistrelle Rise Wirral Plot 4 Refusal Notice
 Pipistrelle Rise Wirral - Plot 4 Refusal Notice.pdf
Pipistrelle Rise Wirral - Plot 4 Refusal Notice.pdf
filesize: 157 kb
Download
Pipistrelle Rise Transfer 11 03 1968 Ch36747 1
 Pipistrelle Rise TRANSFER 11.03.1968 - CH36747 1.pdf
Pipistrelle Rise TRANSFER 11.03.1968 - CH36747 1.pdf
filesize: 343 kb
Download
Pipistrelle Rise Order Of Official Arbitrator Deed 27 05 1935 Ms546364
 Pipistrelle Rise ORDER OF OFFICIAL ARBITRATOR Deed 27.05.1935 - MS546364.pdf
Pipistrelle Rise ORDER OF OFFICIAL ARBITRATOR Deed 27.05.1935 - MS546364.pdf
filesize: 872 kb
Download
Pipistrelle Rise Local Authority Search
 Pipistrelle Rise Local Authority Search.pdf
Pipistrelle Rise Local Authority Search.pdf
filesize: 373 kb
Download
Land At Pipistrelle Rise Prenton
 LAND AT PIPISTRELLE RISE PRENTON.pdf
LAND AT PIPISTRELLE RISE PRENTON.pdf
filesize: 141 kb
Download
Floor plans
There are no floorplan downloads for this property.
