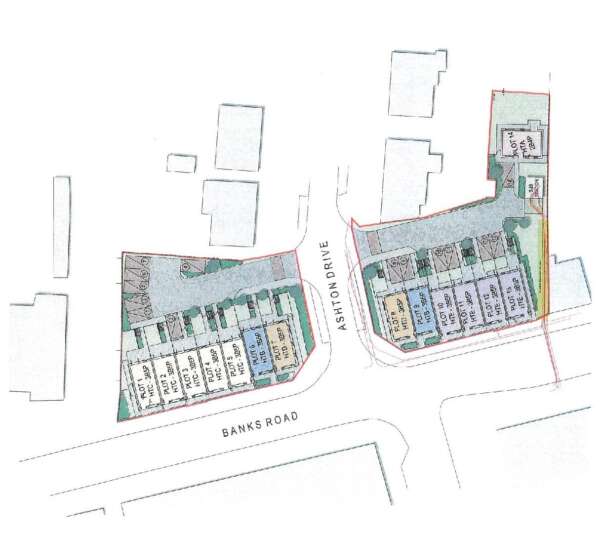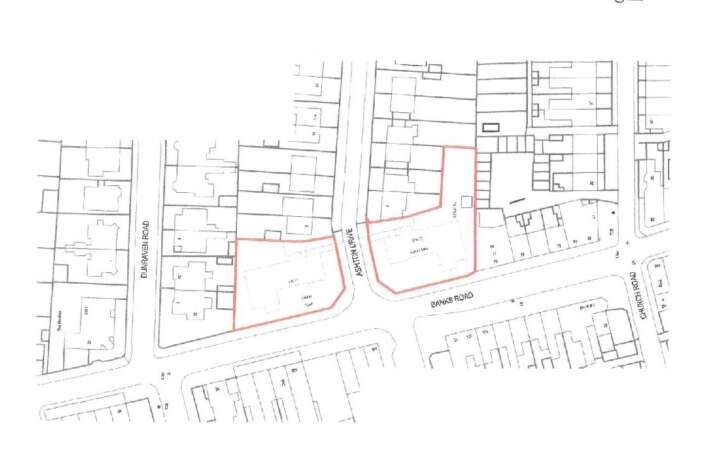The site fronts onto Banks Road and extends either side of Ashton Drive in one of the most sought after and popular residential areas of the Wirral.
It presents an extremely rare and prestigious development opportunity with planning permission in place for 14 houses, some of which are likely to have views over the Marina towards the Welsh Hills.
It is within easy walking distance of a wide range of shops, restaurants and leisure facilities including West Kirby marina, Royal Liverpool Golf Club and the west Wirral coastline and beach.
The land is as shown on the attached plans and was granted planning permission on appeal in March 2020 under reference APP/W4325/W/19/3234924. A copy of this decision notice is included on the website.
Development was deemed to have commenced by the demolition of Ashton Court and the planning permission therefore remains valid.
West Kirby is well served by public transport with West Kirby Station being within a five minute walk. It is approximately 20 minutes’ drive to the Mersey Tunnel leading to Liverpool City Centre and is some 15 minutes’ drive from the M53 mid-Wirral motorway.
Details
| Auction Date |
16th July 2025 |
| Lot Number |
11 |
| Guide Price |
£1,300,000 to £1,500,000 |
| Status |
Available |
| Lot Type |
Development Land
|
| Address |
Land At Ashton Court, Banks Road, West Kirby, CH48 0RJ view on map |
| Tenure |
Freehold |
Location
Accommodation
| Accommodation |
The approved plans show three main house types as follows:
HTC
This is a three bedroomed, three storey six person house with a floor area of 107.1 sq. metres and comprises:-
Ground Floor:
Hall, study, WC, dining kitchen.
First Floor:
Landing, lounge, bedroom 3, bathroom.
Second Floor:
Lounge with doors leading to a roof terrace.
HTB, HTD and THE
These are three bedroomed, three storey five person houses with a floor area of 93.37 sq. m. and comprise:-
Ground Floor:
Hall with store, separate WC, dining kitchen, bedroom 3.
First Floor: Landing, two bedrooms, bathroom.
Second Floor:
Lounge with doors leading to a roof terrace.
HTA
This is a two bedroomed, two storey four person detached house with a floor area of 73.4 sq. m. and comprises:-
Ground Floor:
Hall with store and WC, through lounge, dining kitchen.
First Floor:
Landing, two bedrooms, bathroom. |
| Externally |
Each property will have a rear garden and driveway for parking as shown on the layout plan. |
| Viewing |
The site is open for inspection. |
Legal Pack
Land at Ashton Court House Types
 Land-at-Ashton-Court-House-Types.pdf
Land-at-Ashton-Court-House-Types.pdf
filesize: 496 kb
Download
Ashton Court Banks Road Appeal Decision
 Ashton-Court-Banks-Road-Appeal-Decision.pdf
Ashton-Court-Banks-Road-Appeal-Decision.pdf
filesize: 481 kb
Download
Land at Ashton Court Official Copy Title Plan MS49235218215744 1
 Land-at-Ashton-Court-Official-Copy-Title-Plan-MS49235218215744.1.pdf
Land-at-Ashton-Court-Official-Copy-Title-Plan-MS49235218215744.1.pdf
filesize: 167 kb
Download
Land at Ashton Court Official Copy Register MS49235218215746 1
 Land-at-Ashton-Court-Official-Copy-Register-MS49235218215746.1.pdf
Land-at-Ashton-Court-Official-Copy-Register-MS49235218215746.1.pdf
filesize: 108 kb
Download
Land at Ashton Court DS1 Ashton Court18267144 1
 Land-at-Ashton-Court-DS1-Ashton-Court18267144.1.pdf
Land-at-Ashton-Court-DS1-Ashton-Court18267144.1.pdf
filesize: 134 kb
Download
Land at Ashton Court Draft Transfer 20 06 202518259241 1
 Land-at-Ashton-Court-Draft-Transfer-20.06.202518259241.1.doc
Land-at-Ashton-Court-Draft-Transfer-20.06.202518259241.1.doc
filesize: 167 kb
Download
Land at Ashton Court 028952 1646 1 Wirral Metropolitan Borough Council Official Local Authority Search Commercial CON29 R18367434 1
 Land-at-Ashton-Court-028952.1646-1-Wirral-Metropolitan-Borough-Council-Official-Local-Authority-Search-Commercial-CON29R18367434.1.pdf
Land-at-Ashton-Court-028952.1646-1-Wirral-Metropolitan-Borough-Council-Official-Local-Authority-Search-Commercial-CON29R18367434.1.pdf
filesize: 521 kb
Download
Land at Ashton Court 028952 1646 1 Wirral Metropolitan Borough Council Official Local Authority Search Commercial CON29 R18352625 1
 Land-at-Ashton-Court-028952.1646-1-Wirral-Metropolitan-Borough-Council-Official-Local-Authority-Search-Commercial-CON29R18352625.1.pdf
Land-at-Ashton-Court-028952.1646-1-Wirral-Metropolitan-Borough-Council-Official-Local-Authority-Search-Commercial-CON29R18352625.1.pdf
filesize: 522 kb
Download
Land at Ashton Court 028952 1646 1 Pin Point Chancel Check 0 1 21 ha 0 1 21 ha18262620 1
 Land-at-Ashton-Court-028952.1646-1-PinPoint-Chancel-Check-0-1.21-ha-0-1.21-ha18262620.1.pdf
Land-at-Ashton-Court-028952.1646-1-PinPoint-Chancel-Check-0-1.21-ha-0-1.21-ha18262620.1.pdf
filesize: 1245 kb
Download
Land at Ashton Court 028952 1646 1 Groundsure Screening 0 15 ha 0 15 ha18262621 1
 Land-at-Ashton-Court-028952.1646-1-Groundsure-Screening-0-15-ha-0-15-ha18262621.1.pdf
Land-at-Ashton-Court-028952.1646-1-Groundsure-Screening-0-15-ha-0-15-ha18262621.1.pdf
filesize: 4809 kb
Download
Land at Ashton Court 028952 1646 1 CON29 DW18313991 1
 Land-at-Ashton-Court-028952.1646-1-CON29DW18313991.1.pdf
Land-at-Ashton-Court-028952.1646-1-CON29DW18313991.1.pdf
filesize: 1849 kb
Download
Land at Ashton Court 028952 1646 Title Plan LH MS57122618238784 1
 Land-at-Ashton-Court-028952.1646-Title-Plan-LH-MS57122618238784.1.pdf
Land-at-Ashton-Court-028952.1646-Title-Plan-LH-MS57122618238784.1.pdf
filesize: 169 kb
Download
Land at Ashton Court 028952 1646 Register LH MS57122618238783 1
 Land-at-Ashton-Court-028952.1646-Register-LH-MS57122618238783.1.pdf
Land-at-Ashton-Court-028952.1646-Register-LH-MS57122618238783.1.pdf
filesize: 85 kb
Download
Land at Ashton Court 028952 1646 Document Lease MS571226 19 05 1959 A218238793 1
 Land-at-Ashton-Court-028952.1646-Document-Lease-MS571226-19-05-1959-A218238793.1.pdf
Land-at-Ashton-Court-028952.1646-Document-Lease-MS571226-19-05-1959-A218238793.1.pdf
filesize: 482 kb
Download
Land at Ashton Ct Contract New to be uploaded
 Land-at-Ashton-Ct-Contract-New-to-be-uploaded.pdf
Land-at-Ashton-Ct-Contract-New-to-be-uploaded.pdf
filesize: 2640 kb
Download
Floor plans
Land at Ashton Court House Types
 Land-at-Ashton-Court-House-Types.pdf
Land-at-Ashton-Court-House-Types.pdf
filesize: 496 kb
Download




