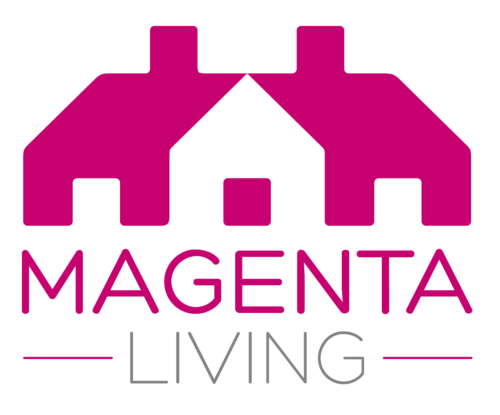£575,000 - £600,000
Cuddington Grange, Park Crescent, Cuddington, Northwich
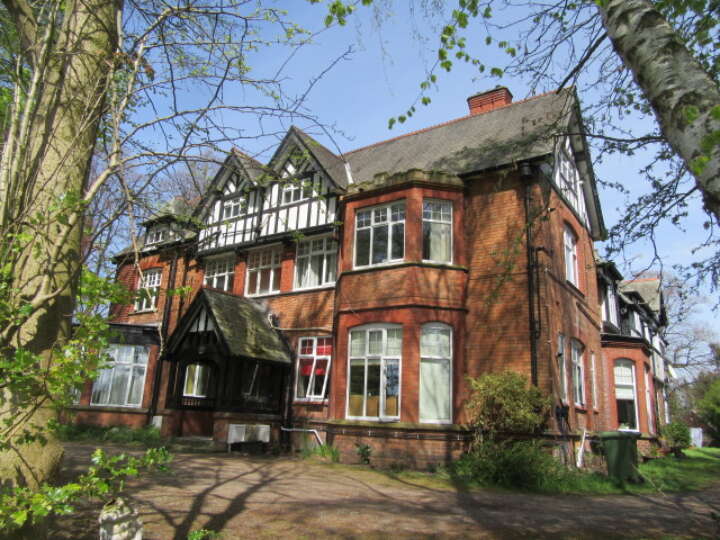
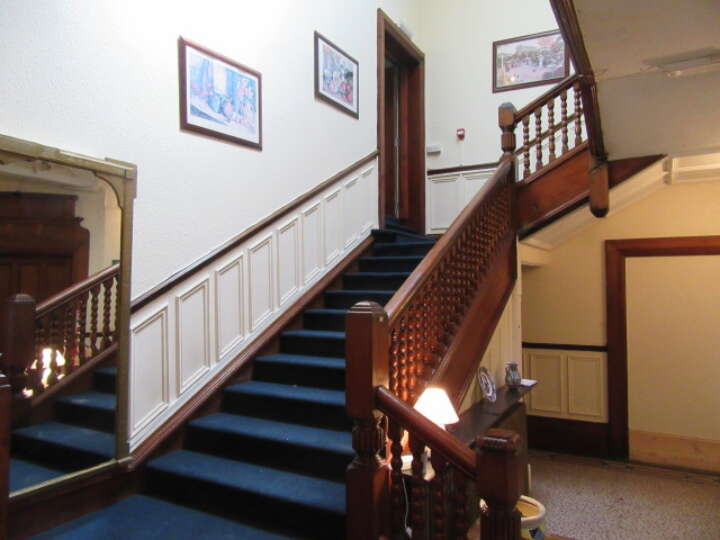
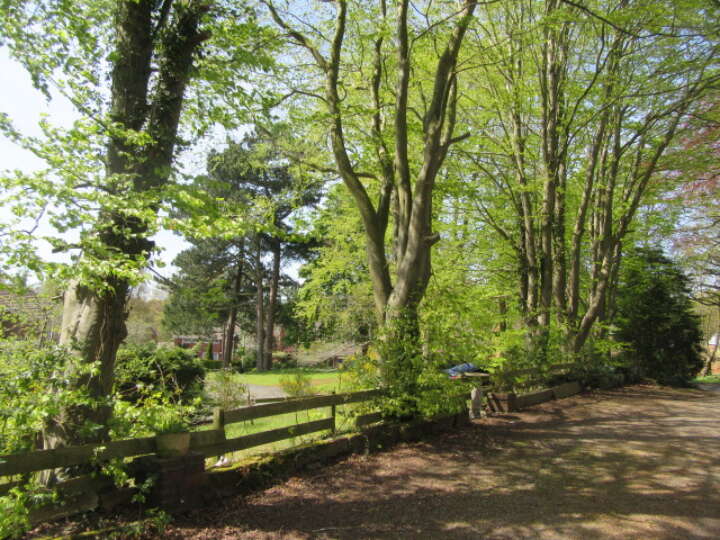
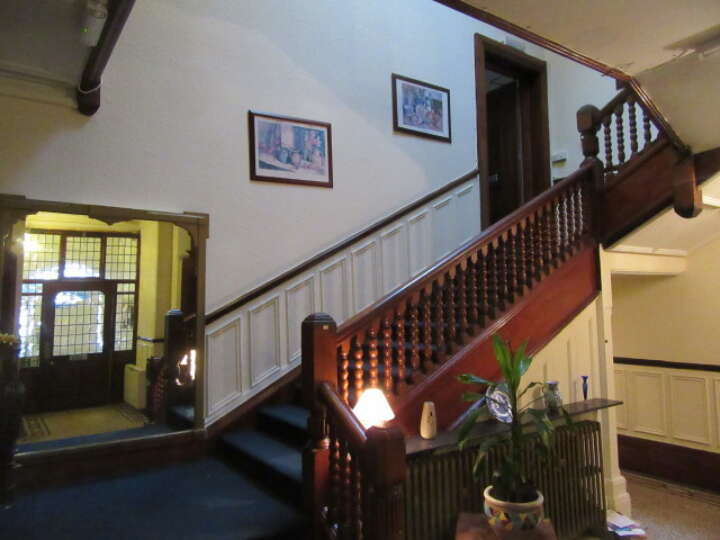
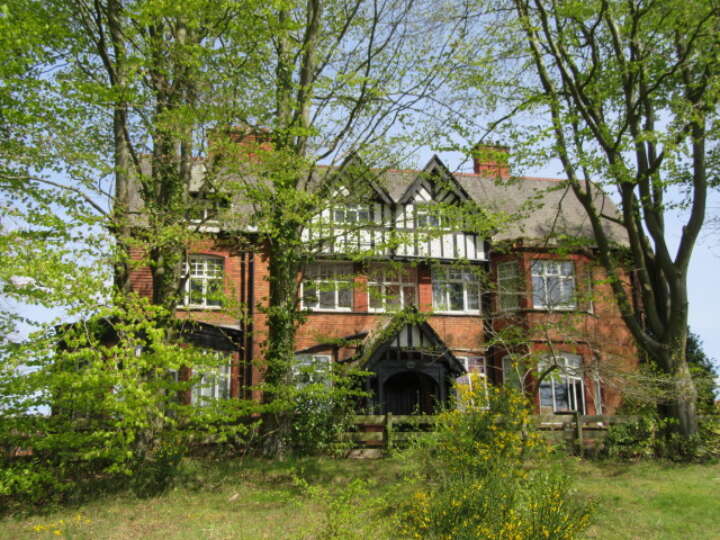
Situated in a quiet no-through road close to Delamere Forest and enjoying good road links between Chester, Warrington and Manchester, this substantial detached property has been converted to eleven self contained flats, five of which are let. The property was designed by John Douglas, a Cheshire architect famed for a number projects for the Duke of Westminster and Vale Royal Abbey. A wealth of original features have been retained and whilst some flats are in need of refurbishment, most have been modernised and have gas central heating and double glazing. The house is set in approximately half an acre of land and offers a rare opportunity create an impressive investment by updating the vacant apartments following which they would be suitable either for rental or onward sale. Floor plans can be inspected on the Auctioneer's website.
Details
| Auction Date | 22nd February 2017 |
|---|---|
| Lot Number | 4 |
| Guide Price | £575,000 to £600,000 |
| Status | Sold After |
| Lot Type | Residential Investment |
| Address | Cuddington Grange, Park Crescent, Cuddington, Northwich, view on map |
| Tenure | Freehold |
| Viewing | Strictly by arrangement with the auctioneers. |
Location
Accommodation
| Cellar | Accessed from rear hallway and comprises two large rooms and storage space. |
|---|---|
| Ground Floor | Substantial entrance hall with imposing staircase. Apartment 5: Large lounge Bedroom with bay overlooking courtyard Inner hall/study with boiler cupboard and access to storage and roof void Kitchen with a range of modern base and wall units and external door to side garden Bathroom/WC Apartment 6 Hall Lounge with substantial timber fireplace, timbered ceilings and separate entrance to the rear garden Bedroom En-suite bathroom Kitchen Utility room Apartment 7: Lounge Double bedroom with dressing room off Kitchen with modern units Bathroom Apartment 8: Lounge Double bedroom Kitchen with modern units Bathroom Apartment 9: Hallway Dining kitchen with a range of modern units Three rooms Bathroom |
| First Floor | Apartment 1: Hall with storage cupboard Lounge Double bedroom with understairs storage Dining kitchen Bathroom Apartment 1A: Hall with storage cupboard Large lounge Double bedroom Kitchen Bathroom/WC Apartment 1B: Large lounge Double bedroom Kitchen with modern units Bathroom Apartment 2: Large lounge with brick fireplace Dining room Kitchen with a range of modern units Double bedroom Inner hall with large storage space Bathroom Apartment 3: Entrance hall Lounge Bedroom Kitchen Bathroom |
| Second Floor | Apartment 4: Hall with study area Large lounge Bedroom with built in wardrobes Kitchen with modern units Bathroom |
| Externally | The property is set in approximately half an acre of land and approached via a sweeping drive from Park Crescent. There is a range of timber garages and a brick store. |
Legal Pack
Floor plans
There are no floorplan downloads for this property.
