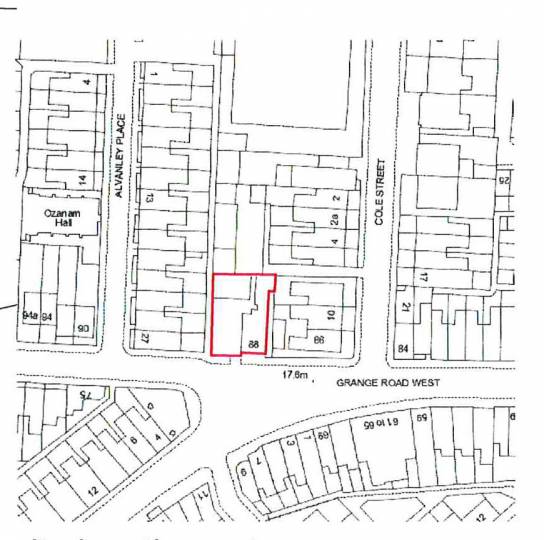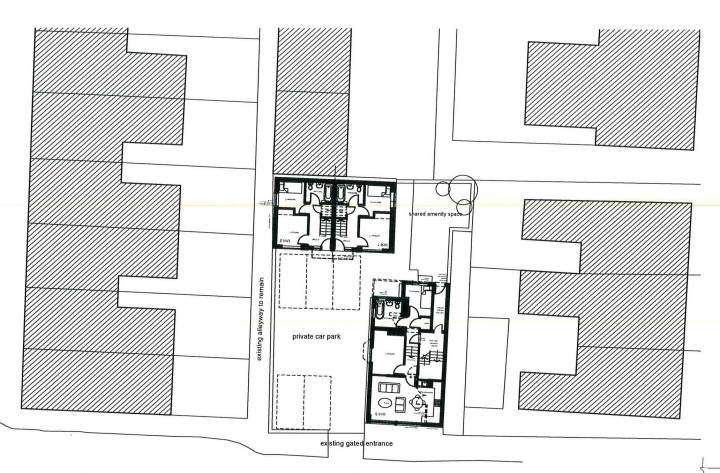Lot
15
£75,000 - £85,000
88 Grange Road West, Birkenhead


Situated close to Birkenhead Town Centre, this substantial property comprises a three storey main building and a two storey coach house with car park. Planning Permission was granted in August 2015 for the change of use from offices/commercial to residential. A scheme has been prepared showing conversion of the existing buildings to five self contained residential units and copies of the architect's drawings are available for inspection on the website, together with a copy of the planning permission. The site has direct vehicular access and a secure courtyard for car parking.
Details
| Auction Date | 07th December 2016 |
|---|---|
| Lot Number | 15 |
| Guide Price | £75,000 to £85,000 |
| Status | Sold Prior |
| Lot Type | Vacant Residential |
| Address | 88 Grange Road West, Birkenhead, CH43 4XF view on map |
| Tenure | Freehold |
| Viewing | By arrangement with the auctioneers. |
Location
Accommodation
| Accommodation | Units 1 and 2 will be contained within the coach house and each will comprise: Ground Floor Entrance hall, two bedrooms, bathroom. |
|---|---|
| First Floor | Living room with dining kitchen. Units 3, 4 & 5 will be contained within the main building and will comprise: Ground Floor Unit 3 - Hall, living room with dining kitchen, two bedrooms, store, bathroom/WC. First Floor Unit 4 - Hall, living room with dining kitchen, two bedrooms, store, bathroom/WC. Second Floor Unit 5 - Hall, living room with dining kitchen, bedroom, en-suite shower room with WC. |
| Externally | There is a secure courtyard for on-site parking |

