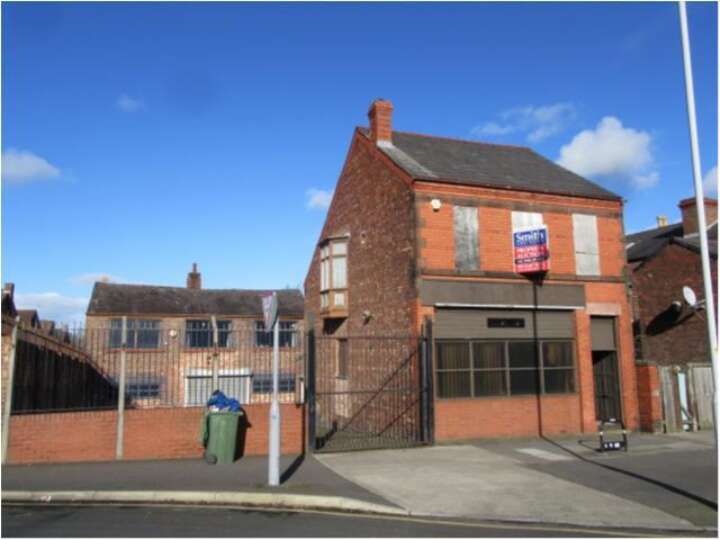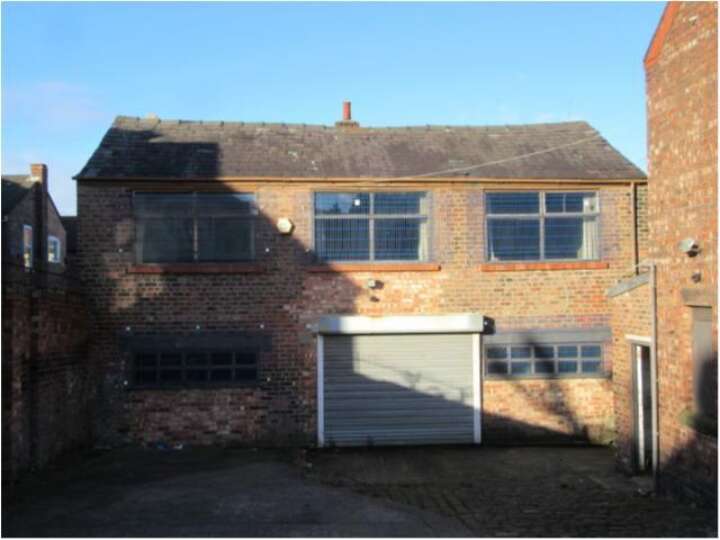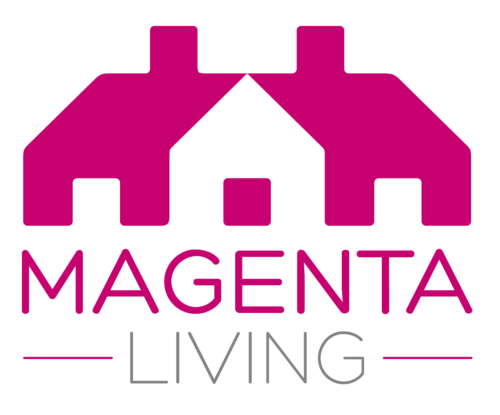Lot
22
£90,000 - £105,000
88 Grange Road West, Birkenhead


Situated close to Birkenhead Town Centre, this substantial property comprises a three storey main building and a two storey coach house with car park. Planning Permission was granted in August 2015 for the change of use from offices/commercial to residential. A scheme has been prepared showing conversion of the existing buildings to five self contained residential units. The site has direct vehicular access and a secure courtyard for car parking. Copies of the architect's drawings are available for inspection on the website, together with a copy of the planning permission.
Details
| Auction Date | 25th February 2016 |
|---|---|
| Lot Number | 22 |
| Guide Price | £90,000 to £105,000 |
| Status | Sold |
| Sale Price | £80,000 |
| Lot Type | Development Land |
| Address | 88 Grange Road West, Birkenhead, view on map |
| Tenure | Freehold |
| Viewing | By arrangement with the auctioneers. |
Location
Accommodation
| Accommodation | Units 1 and 2 will be contained within the coach house and each will comprise: Ground Floor Entrance hall, two bedrooms, bathroom. |
|---|---|
| First Floor | Living room with dining kitchen. Units 3, 4 & 5 will be contained within the main building and will comprise: Ground Floor Unit 3 - Hall, living room with dining kitchen, two bedrooms, store, bathroom/WC. First Floor Unit 4 - Hall, living room with dining kitchen, two bedrooms, store, bathroom/WC. Second Floor Unit 5 - Hall, living room with dining kitchen, bedroom, en-suite shower room with WC. |
| Externally | There is a secure courtyard for on-site parking |
Legal Pack
Floor plans
There are no floorplan downloads for this property.


