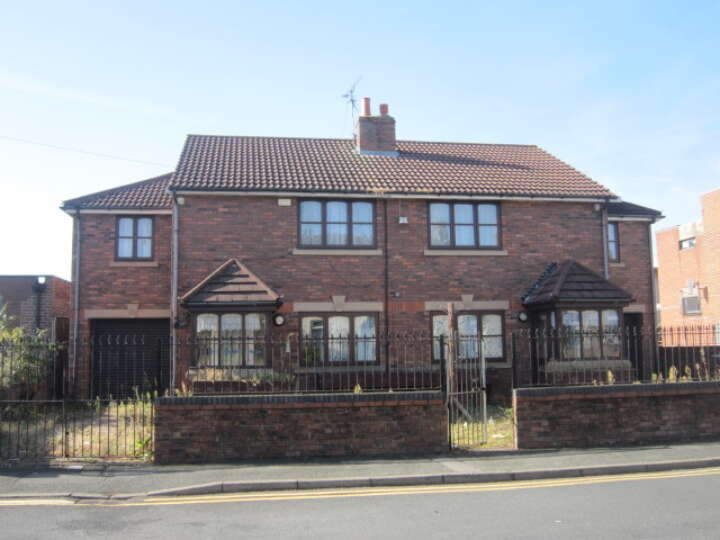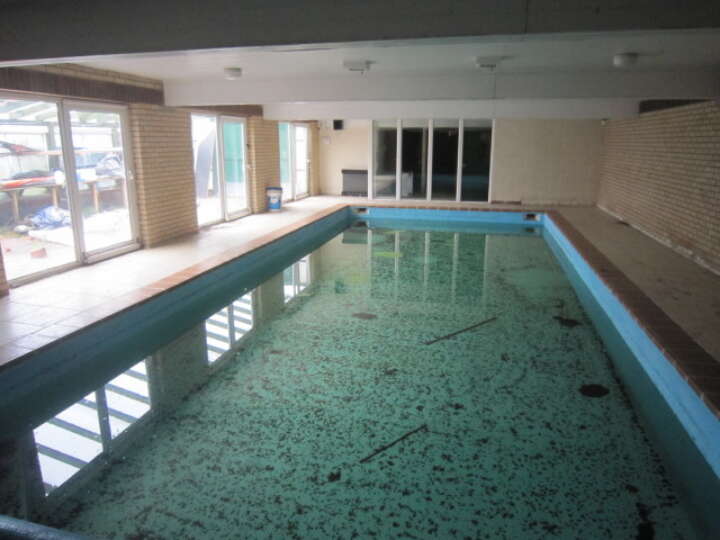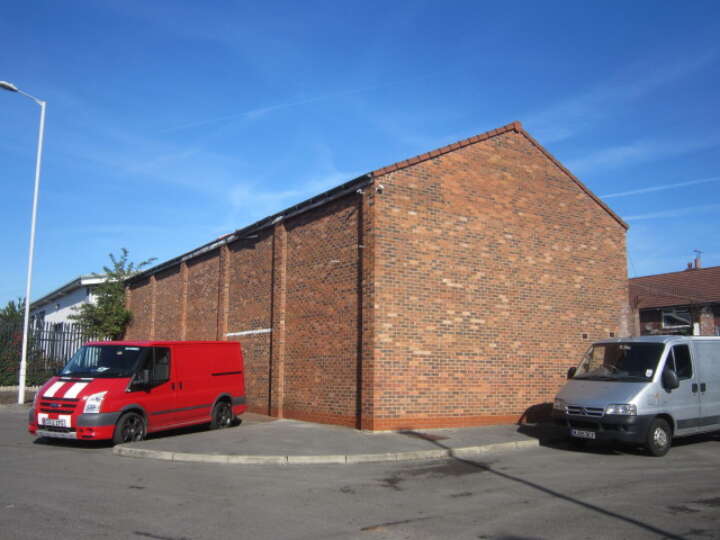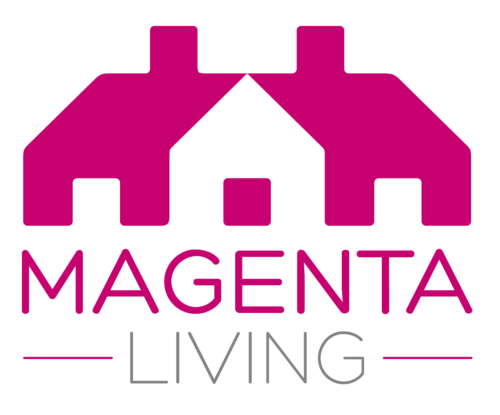£115,000 - £130,000
7 School Lane, New Ferry, Wirral Ch62 5Bb



The property comprises a pair of semi detached houses which until recently have been occupied as one dwelling and are now in need of refurbishment together with a substantial two storey pool room with first floor gymnasium. This is an ideal development project with the potential to create two, three bedroomed semi detached houses with a further residential scheme to the pool room which has its own separate access off Grove Street. It is within two minutes walk of shops and schools and close to Port Sunlight Village. This lot offers great potential to provide four residential units, the substantial pool room being suitable for conversion to two apartments or houses. The existing houses are in need of some general upgrading but on completion of the works, would be suitable either for owner occupation or investment. Each house has gas central heating and UPVC windows.
Details
| Auction Date | 02nd December 2014 |
|---|---|
| Lot Number | 4 |
| Guide Price | £115,000 to £130,000 |
| Status | Sold |
| Sale Price | £162,000 |
| Address | 7 School Lane, New Ferry, Wirral Ch62 5Bb, view on map |
| Tenure | Freehold |
Location
Accommodation
| Accommodation | On completion of the refurbishment works, each semi detached house will comprise: Ground Floor: Entrance porch, lounge, living room, large kitchen with breakfast area. |
|---|---|
| First Floor | Landing, three bedrooms, bathroom/WC. |
| Externally | Both have front and rear gardens together with brick integral garages. |
| Pool Room | This provides approximately 3245 square feet and comprises: Ground Floor: Pool area, side hall with sauna room, boiler room, changing room with showers and WC. |
| First Floor | Games room with bar area, gymnasium, shower room and WCs. In addition there is a covered storage area of some 890 square feet. |
| Viewing | By arrangement with the auctioneers. |
Legal Pack
Floor plans
There are no floorplan downloads for this property.


