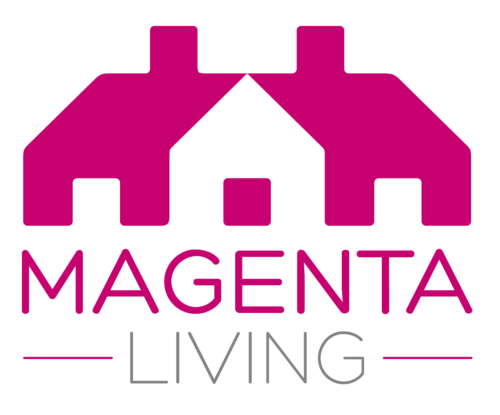£425,000 - £475,000
63 Acre Lane, Bromborough
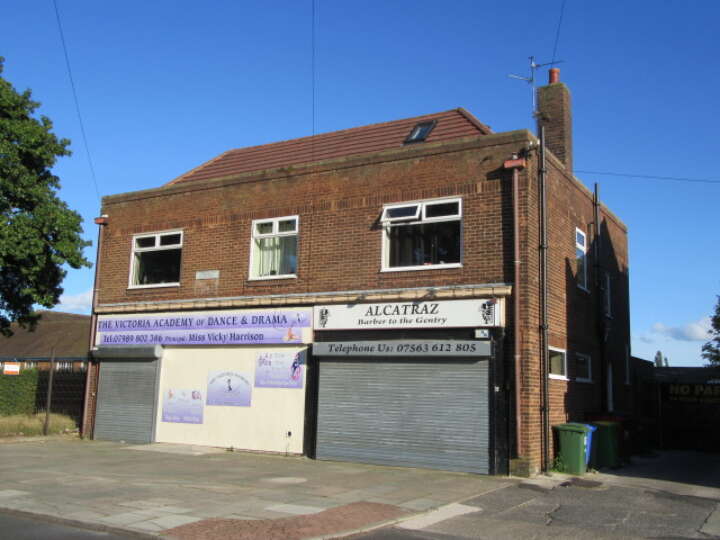
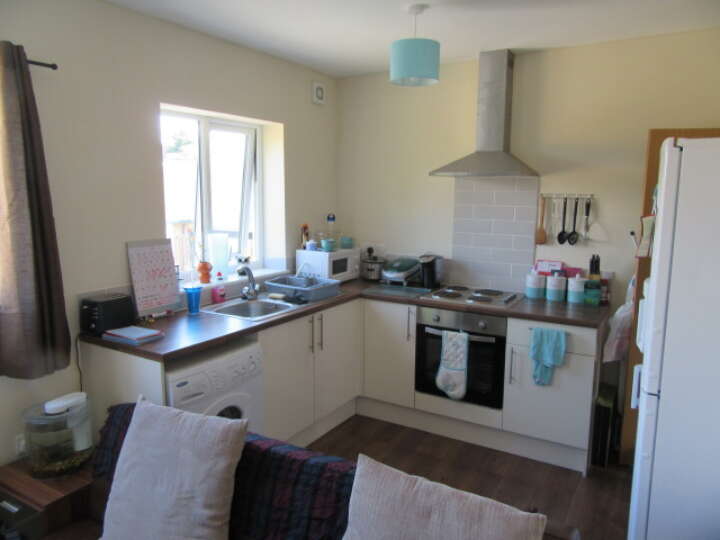
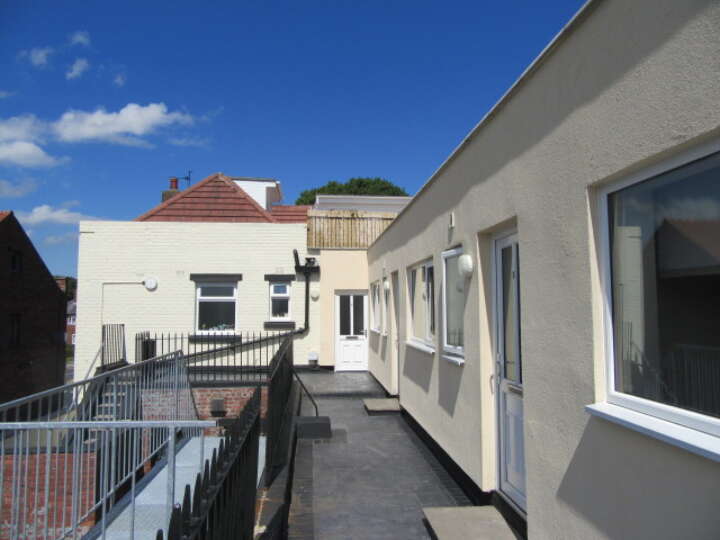
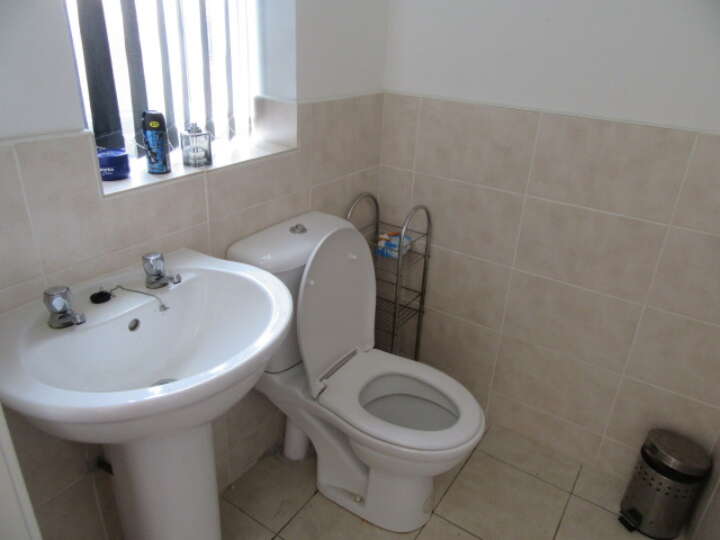
The property comprises a substantial and extended two storey detached building comprising two ground floor commercial units, a rear workshop and six new/fully refurbished self contained apartments. The property is situated in an established predominantly residential position within easy walking distance of shops and cafes along Allport Lane in the heart of Bromborough Village Centre. The commercial units comprise a dance studio and hairdressers. The dance studio has recently been fully refurbished to a high standard and the hairdressing salon is undergoing upgrading by the tenant who is providing a new suspended ceiling, floor finishes and electrical installation followoing which it will be redecorated. Each of the six flats have been fitted out to an extremely high standard with new bathroom and kitchen fittings, full double glazing, electric heating with the exception of flat 2 which has a gas fired central heating system. Three of the flats (flats 4, 5 and 6) are less than 12 months old, flats 1, 2 and 3 having recently been fully refurbished.
Details
| Auction Date | 22nd September 2015 |
|---|---|
| Lot Number | 21 |
| Guide Price | £425,000 to £475,000 |
| Status | Available |
| Lot Type | Commercial Investment |
| Address | 63 Acre Lane, Bromborough, view on map |
| Tenure | Freehold |
| Flat 6 | Hall, double bedroom, living room with kitchen, shower room with WC. Externally: There is a front forecourt for parking. |
| Tenancies | The six flats are all let on assured shorthold agreements producing a rental income of £33,300 per annum. The dance studio is let at a rental of £15,000 per annum for a term of six years from 2015. The barber shop is let at a rental of £4,680 per annum for a term of ten years. The workshop is let at a rental of 5,752.56 per annum including insurance. There is therefore a total rental income of £58,732.56 per annum. |
| Viewing | Strictly by appointment with the auctioneers. |
Location
Accommodation
| Commercial Units | Dance studio 1420 sq ft Hairdressing salon with rear store and kitchen 504 sq ft Rear workshop/storage and office 1000 sq ft |
|---|---|
| Flat 1 | Lounge, kitchen, dining area with balcony, bedroom, en-suite shower room with WC. |
| Flat 2 | Hall with utility area, large lounge with kitchen area including a good range of base and wall units with a hob, oven and extractor fan, shower room with WC. |
| Flat 3 | Hall, lounge, bedroom, kitchen, utility area, shower room with WC. |
| Flat 4 | Hall, double bedroom, living room with kitchen, shower room with WC. |
| Flat 5 | Hall, double bedroom, living room with kitchen, shower room with WC. |
| Flat 6 | Hall, double bedroom, living room with kitchen, shower room with WC. Externally: There is a front forecourt for parking. |
Legal Pack
Floor plans
There are no floorplan downloads for this property.
