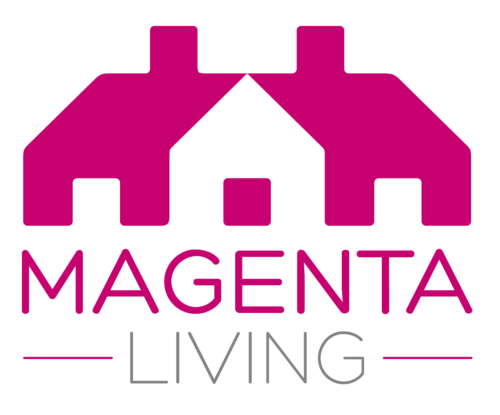£280,000 - £300,000
3 Green Lane, Wallasey
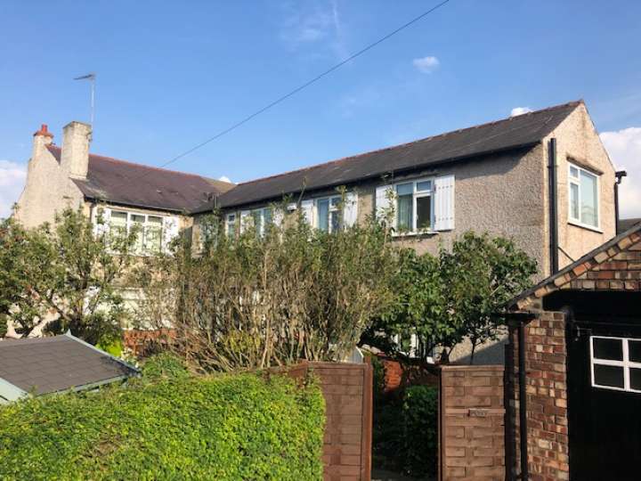
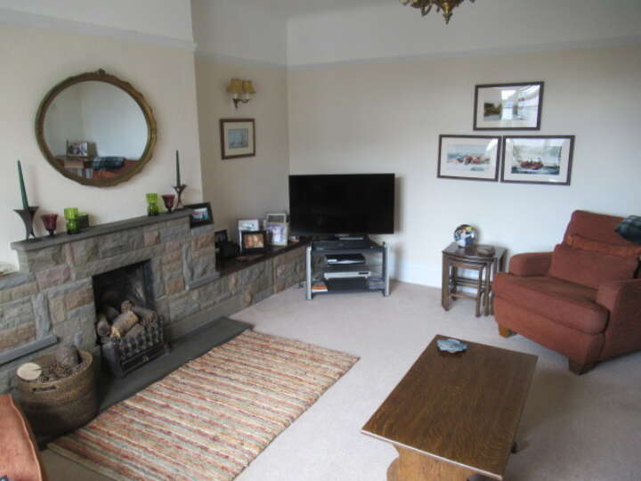
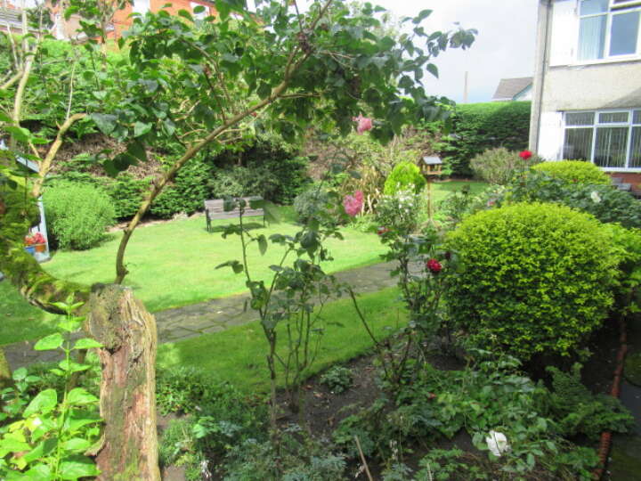
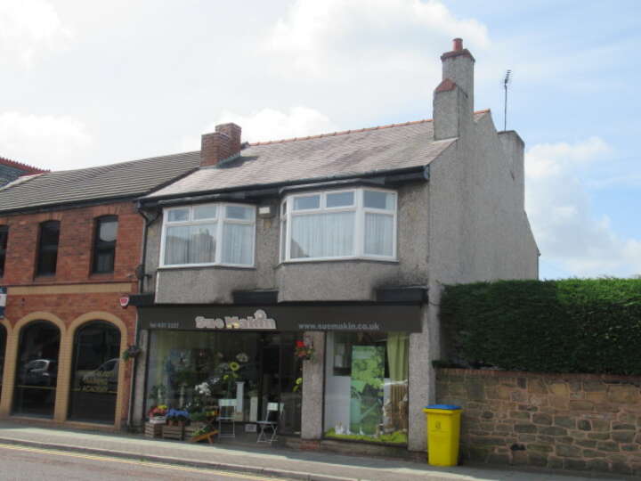
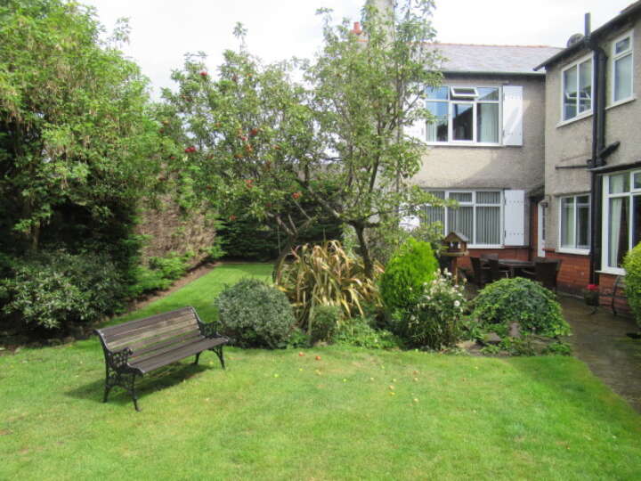
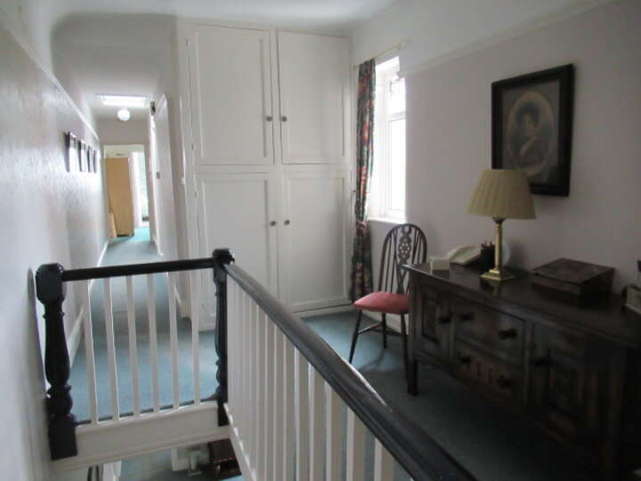
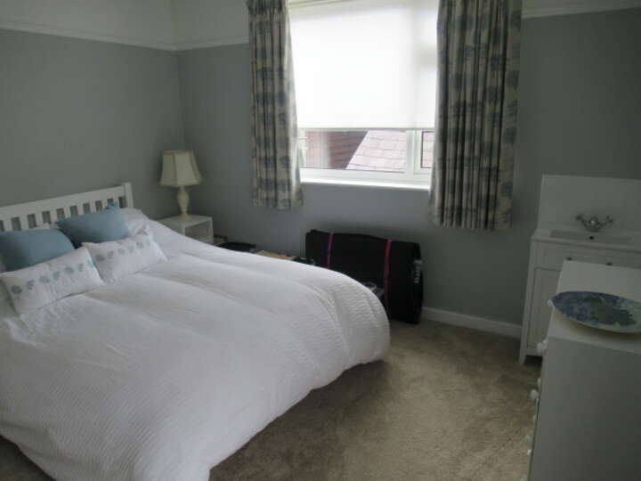
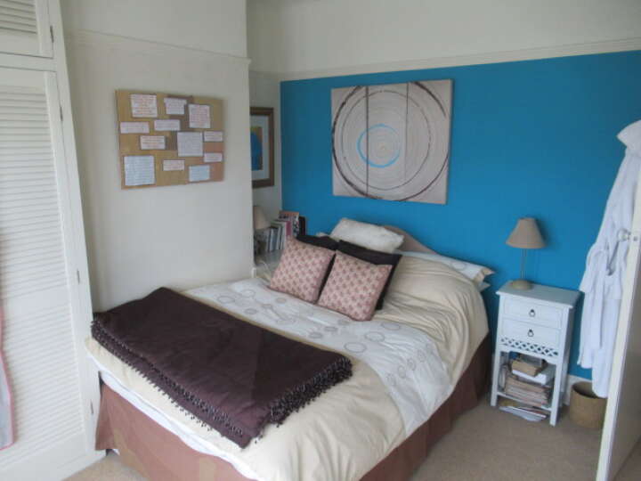
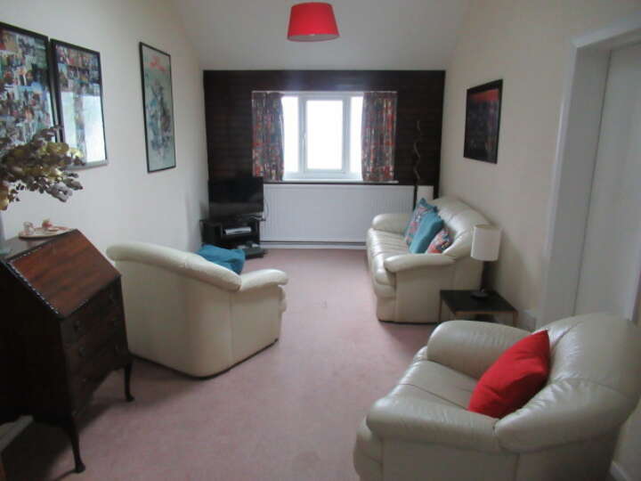
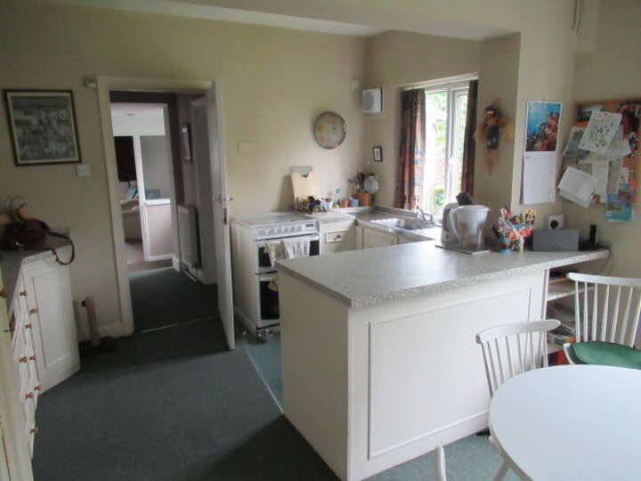
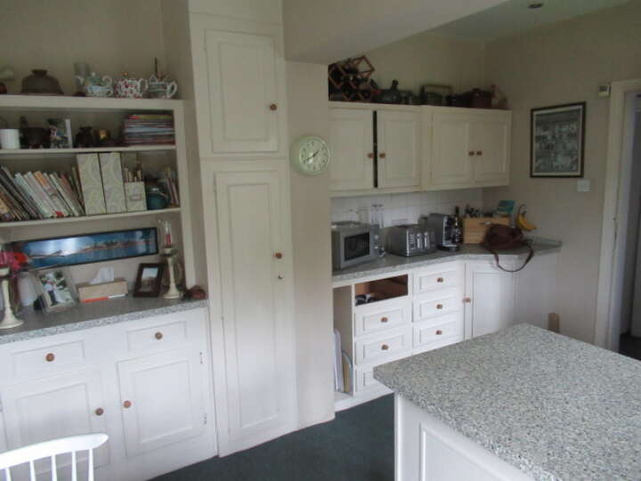
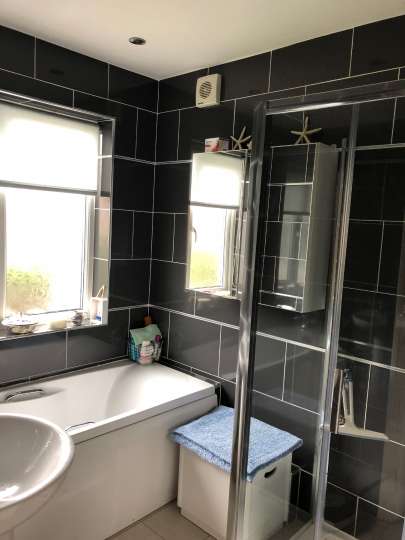
This lovely five bedroomed family home is situated in the heart of Wallasey Village in a highly regarded and sought after residential area. In addition to the main house, there is a self-contained retail unit currently trading as a florist and providing a rental income as described below. The property has a wealth of features and well proportioned rooms with the potential to upgrade to purchasers own requirements. It is ideally situated for access to the promenade and leisure facilities in New Brighton, shops and cafes in Wallasey Village and is within a couple of minutes' drive of access to the Mersey Tunnel leading to Liverpool City Centre and to the national motorway network. It is also a couple of minutes walk to Grove Road station linking directly to Liverpool City Centre. Due to its versatile accommodation, the property could be upgraded to apartments, there already being two separate entrances and following conversion works, the units would be ideal either for owner occupation or investment. It has been in family ownership for many years and whilst it has been improved in recent times, it offers potential for further upgrading and alteration if required. The house has uPVC double glazing and gas central heating together with well laid out private gardens and two brick garages.
Details
| Auction Date | 18th September 2019 |
|---|---|
| Lot Number | 10 |
| Guide Price | £280,000 to £300,000 |
| Status | Sold After |
| Lot Type | Vacant Residential |
| Address | 3 Green Lane, Wallasey, view on map |
| Tenure | Freehold |
| Viewing | Strictly by arrangement with the auctioneers. |
Location
Accommodation
| Ground Floor | Porch, main reception hall with study/TV room off, dining room with built-in alcoves and bay overlooking the formal gardens, kitchen/breakfast room with a good range of base and wall units and breakfast bar, family room, utility area with plumbing for washing machine, cloakroom, separate WC, rear entrance hall with storage area off. |
|---|---|
| First Floor | Spacious landing with walk-in box room and separate airing cupboard, large lounge overlooking the gardens with feature stone fireplace, five bedrooms, bathroom with modern suite comprising bath, wash hand basin and new walk-in shower unit, having tiled floor and walls and recessed lights, separate WC. |
| Externally | There are two brick garages accessed from Green Lane with light, power and water together with well established and nicely laid out private walled gardens. |
| Retail Unit | Retail space with kitchen and WC. |
| TENANCIES | The shop is let out at a rental of £370 pcm. |
| Viewing | Strictly by arrangement with the auctioneers. |
Legal Pack
Floor plans
There are no floorplan downloads for this property.
