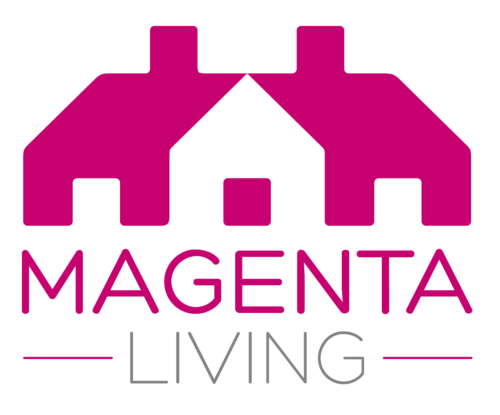Lot
10
£190,000 - £200,000
12 Alexandra Road, Oxton
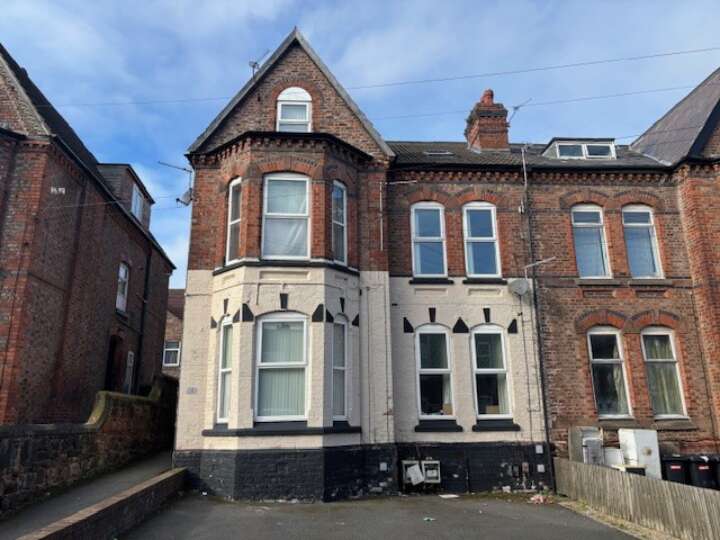
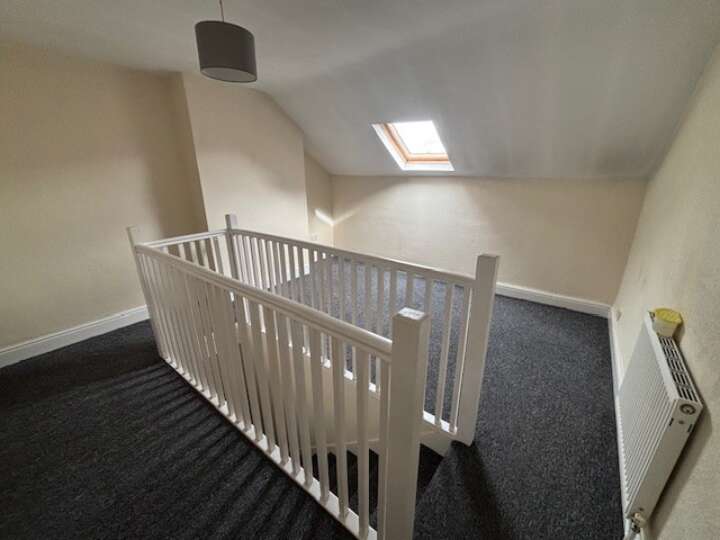
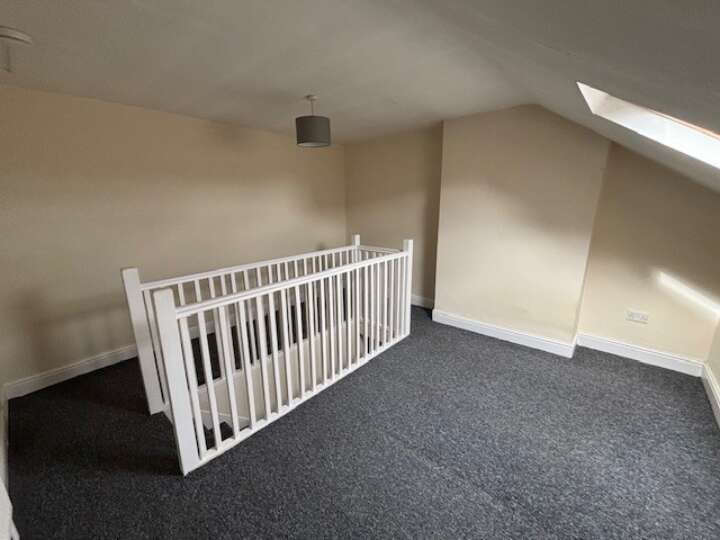
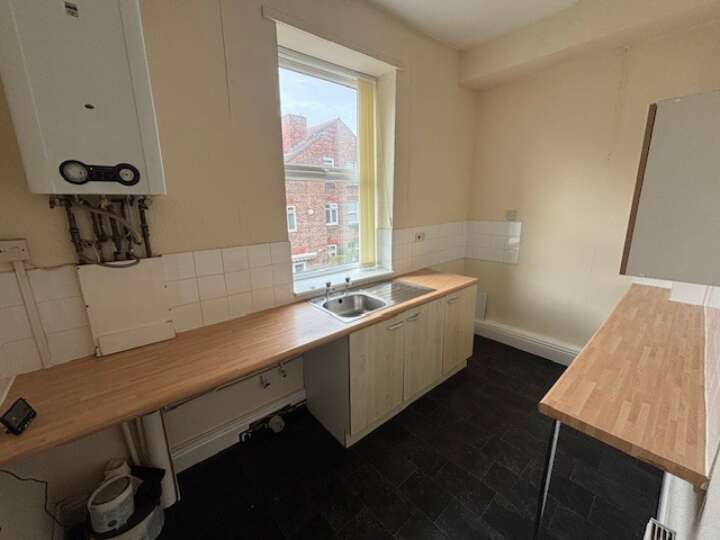
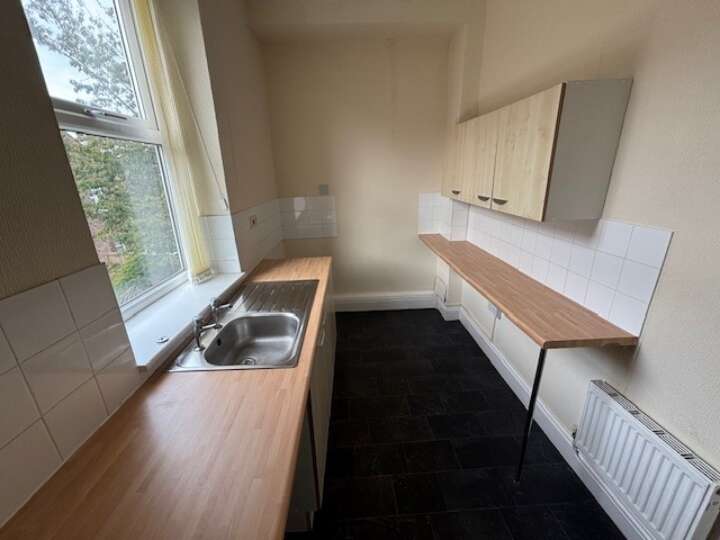
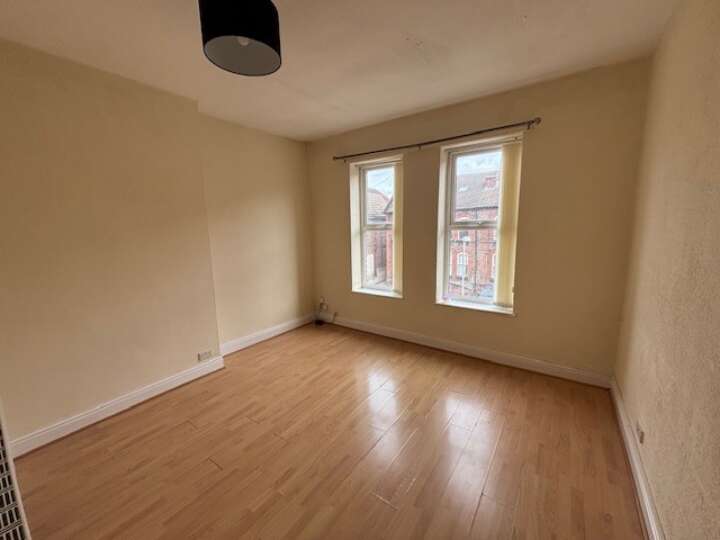



This substantial three storey semi detached house has been nicely refurbished to create five self contained apartments producing an annual rental income of £29,940. It is within easy walking distance of Birkenhead Park and in an area popular for both owner occupation an investment. Each apartment has gas central heating, double glazing and modern kitchen and bathroom fittings. There is a basement housing the electric meter for lights to common areas. There are also three on site car parking spaces.
Details
| Auction Date | 03rd December 2025 |
|---|---|
| Lot Number | 10 |
| Guide Price | £190,000 to £200,000 |
| Status | Sold |
| Sale Price | £232,500 |
| Lot Type | Residential Investment |
| Address | 12 Alexandra Road, Oxton, CH43 4XX view on map |
| Tenure | Freehold |
| Tenancies | Flat 1 is let at £325 pcm Flat 2 is let at £480 pcm Flat 3 is currently vacant but a letting has been agreed at £590 pcm Flat 4 is let at £550 pcm Flat 5 is let at £550 pcm |
| Viewings | By arrangement with the auctioneers. |
Location
Accommodation
| Flat 1 | We have been unable to make an internal inspection of this flat but understand the accommodation comprises: Studio flat comprising: Living room/bedroom, kitchen and bathroom. |
|---|---|
| Flat 2 | We have been unable to make an internal inspection of this flat but understand the accommodation comprises: Hall, living room, kithen, bedroom, bathroom. |
| Flat 3 | Duplex apartment comprising: Hall with dining area/study, lounge, kitchen with modern units, bathroom with shower over bath and modern suite. Stairs to double bedroom with good storage space. |
| Flat 4 | We have been unable to make an internal inspection of this flat but understand the accommodation comprises: Hallway, living room, kitchen, bathroom/WC, bedroom. |
| Flat 5 | Entrance hall with large bathroom having modern suite and shower above the bath, stairs to top floor with landing, breakfast kitchen with base and wall units and skylight, double bedroom with skylight, large lounge. |
| Externally | Hardstanding to the front with parking for three vehicles, rear courtyard. |
Legal Pack
Floor plans
There are no floorplan downloads for this property.
