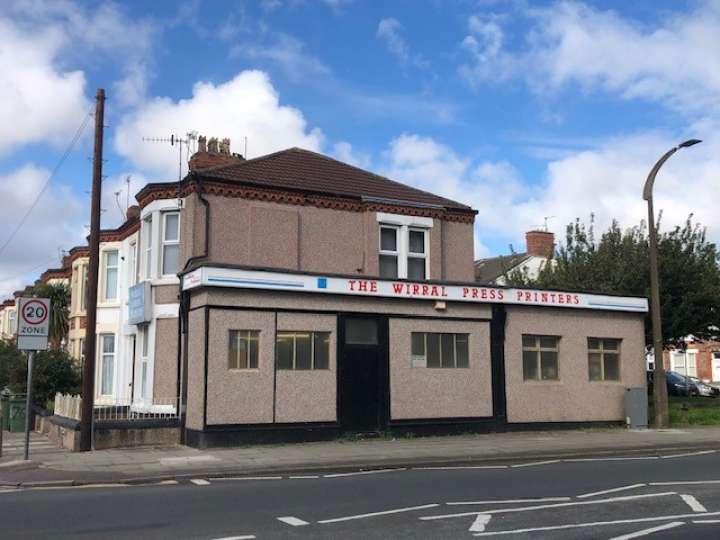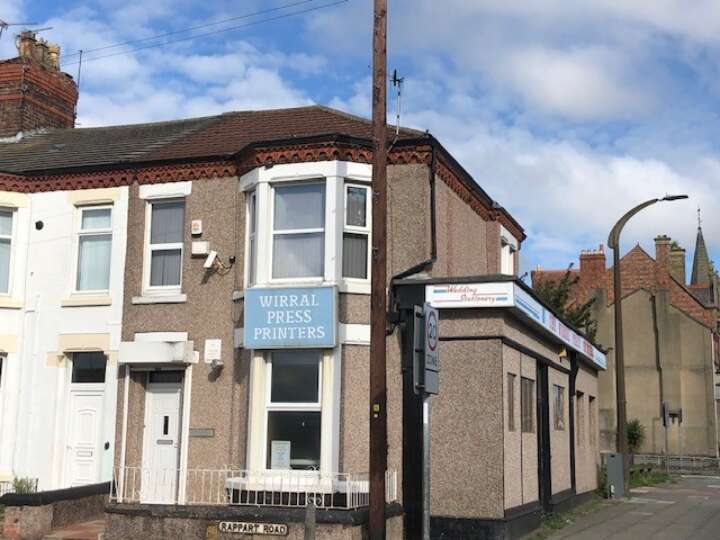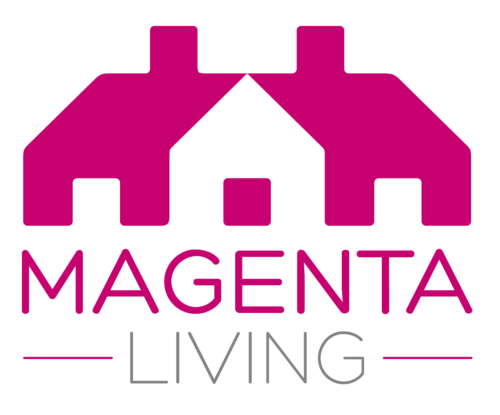£80,000 - £85,000
117 Brighton Street/2 Rappart Road, Wallasey


This vacant former printers has entrances from both Brighton Street and Rappart Road and has the benefit of planning permission for conversion into a four bedroomed family home. Copies of the planning permission (APP/24/01200) which was granted in November 2023 together with architect's drawings can be inspected on the Auctioneer's website. It is directly opposite the Town Hall, a couple of minutes walk from the Promenade and in an area popular for both investment and owner occupation. The area is included within the Seacombe Masterplan, the two Town Hall annexes already having been demolished, the area now being ready for regeneration. The property has until recently been occupied as a printing office and flat having fibre optic cabling and double glazing.
Details
| Auction Date | 14th May 2025 |
|---|---|
| Lot Number | 9 |
| Guide Price | £80,000 to £85,000 |
| Status | Available |
| Lot Type | Vacant Commercial |
| Address | 117 Brighton Street/2 Rappart Road, Wallasey, CH44 8DT view on map |
| Tenure | Freehold |
Location
Accommodation
| Ground Floor | The accommodation currently comprises: Main production space 50.4 sq metres (542 sq ft) Print room 7.4 sq metres (80 sq ft) Office 15.4 sq metres (165 sq ft) Kitchen and WC. The approved plans show the accommodation will be: Ground Floor: Hall, living room, kitchen with breakfast area. First Floor: Landing, three bedroms, bathroom, bedroom four with en-suite shower/WC. |
|---|
Legal Pack
Floor plans
There are no floorplan downloads for this property.


