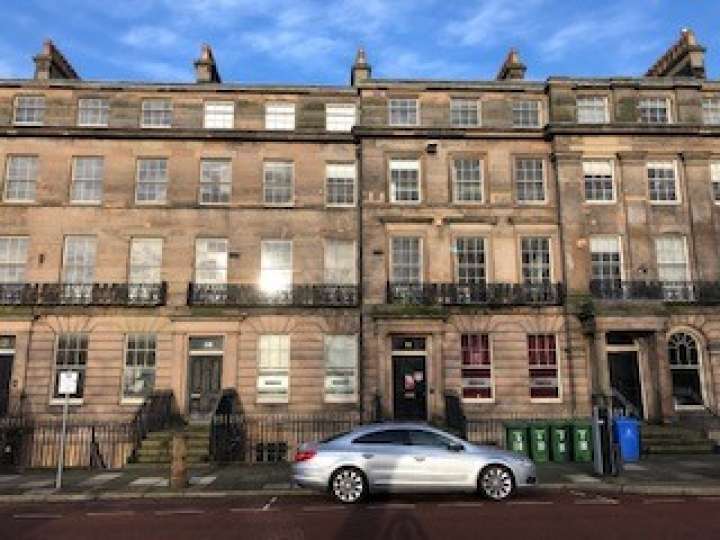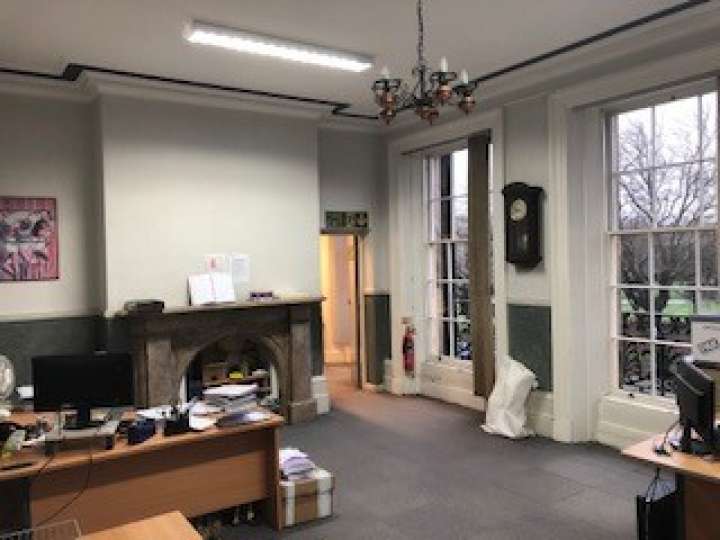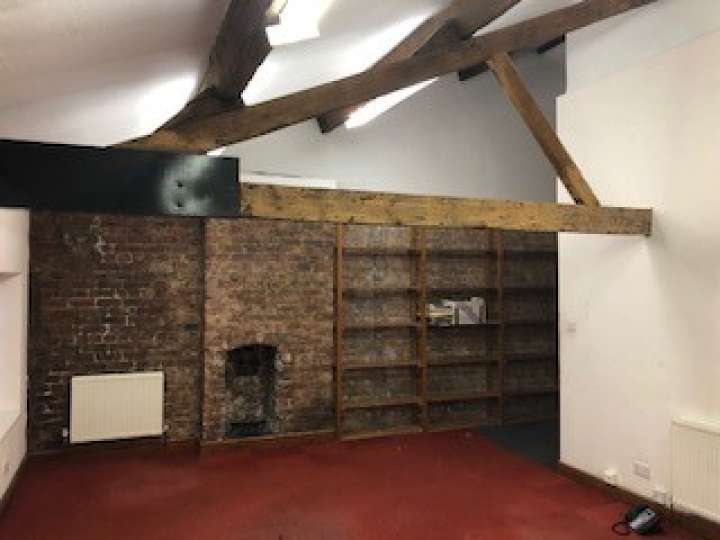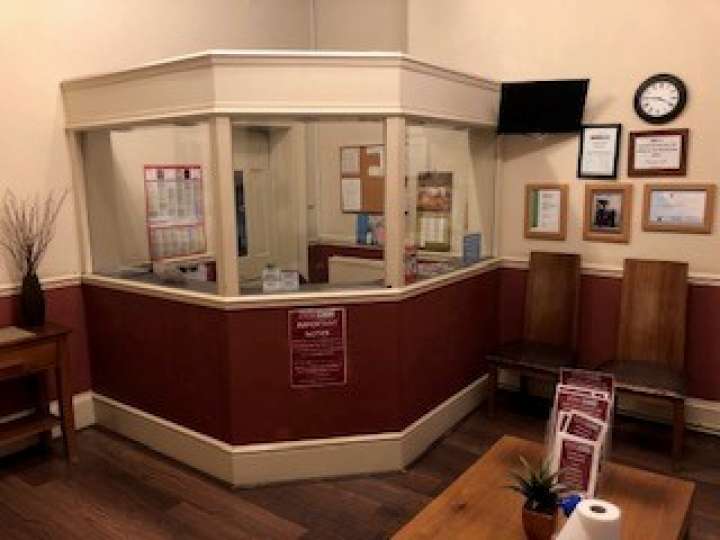This pair of inter- connecting Grade I office buildings provide extensive accommodation on four main levels together with basement rooms having their own self contained access.
Measured on a net internal basis, the accommodation extends to some 546 sq metres (5884 sq ft).
They are situated in the main commercial centre of Birkenhead overlooking the formal gardens of Hamilton Square and offer prestige office space with well proportioned rooms and a wealth of original features.
The area enjoys good access to the national motorway network and both road and rail links to Liverpool City centre.
The property has gas central heating on two separate systems.
It has been occupied as solicitors offices but many of the buildings around the Square have been converted to apartments both for owner occupation and investment.
Details
| Auction Date |
17th February 2021 |
| Lot Number |
15 |
| Guide Price |
£425,000 to £450,000 |
| Status |
Sold Prior |
| Lot Type |
Vacant Commercial
|
| Address |
11 & 12 Hamilton Square, Birkenhead, CH41 6AX view on map |
| Tenure |
Freehold |
Location
Accommodation
| 11 Hamilton Square |
Lower ground floor:
Hall, server room, stores, kitchen, filing rooms, ladies and gents WC’s.
Ground floor:
Entrance hall, reception and waiting room, two offices.
First floor:
Landing, four offices, filing passage.
Second floor:
Landing, four offices.
Third floor:
Landing, two offices, ladies and gents WC’s. |
| 12 Hamilton Square |
Lower ground floor:
Front office, boiler room, storeroom.
Ground floor:
Entrance hall, two front offices, three interview rooms.
First floor:
Landing, two offices, kitchen, filing passage.
Second floor:
Landing, three offices.
Third floor:
Landing, two offices with small kitchen area.
External:
Rear courtyards to both buildings. |










